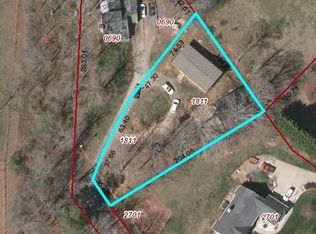Gaze at breathtaking layered and long range mountain views from the porch of this pretty Alexander farmhouse! Perhaps you would like to stroll to the orchard to pick a pear, or plum? This solid and well maintained home has every practical feature you've been looking for including: a fenced side yard, two workshops (one is heated and cooled!), a whole house generator, even some plant irrigation! 9 Kingston Way lives comfortably with wonderful flow and the home's large living spaces are bright and sunny. The countryside location can't be beat, yet Weaverville is just 15 minutes away and you can arrive in Asheville's city center in a mere twenty with straight roads in between!
This property is off market, which means it's not currently listed for sale or rent on Zillow. This may be different from what's available on other websites or public sources.

