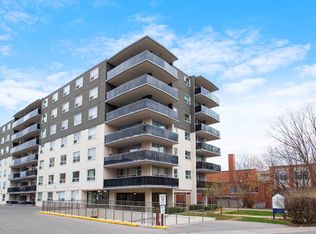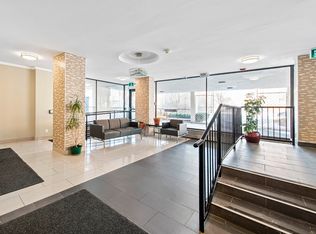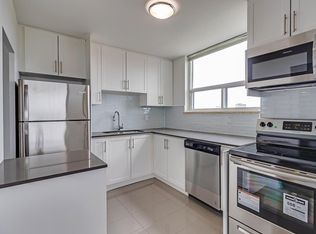1 Month-Free on a 13 Month Lease!* *Certain conditions apply. 9 Kingsbridge Court Modern Living in North YorkWelcome to 9 Kingsbridge Court spacious, fully renovated suites with: - Modern open-concept kitchens with quartz countertops, chrome accents, stainless-steel fridge, stove, dishwasher & over-the-range microwave - Bathrooms upgraded with new fixtures, tub, ceramic tile, and quartz vanities - Fresh paint in a modern palette; refinished living area flooring; new lighting & hardware. Select units feature walk-in closets and extra storageBuilding Highlights - Heat & Water included (Hydro included in some units) - Friendly on-site management - Secure, renovated laundry facility - Indoor & outdoor parking ($), plus visitor parking - Pet-friendly - Keyless access & surveillance cameras - Enhanced cleaning in high-traffic areas - Suites fully cleaned before move-inLocation & Nearby Amenities - Steps to TTC routes and 10 mins to Finch subway station - Bathurst Village Fine Food, Canadian Tire, Home Depot, Superstore, Shoppers Drug Mart & LCBO - Beside G. Ross Lord Park, Earl Bales Park & Hearthstone Valley Greenbelt - Walk Score 77; Transit access 9/10Perfect for those seeking comfort, convenience, and modern living in a vibrant community. Book your appointment now with our team to come see your next home. This is truly is a dream abode. Disclaimer - The unit photos and virtual tours displayed here are for representation purposes only. Available units and prices may vary based on unit location in building, unit size, features, finishes, floor plan and occupancy date. Prices shown are starting prices for each unit type and are subject to change without notice. Errors & Omissions excepted.
This property is off market, which means it's not currently listed for sale or rent on Zillow. This may be different from what's available on other websites or public sources.


