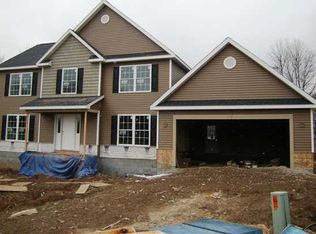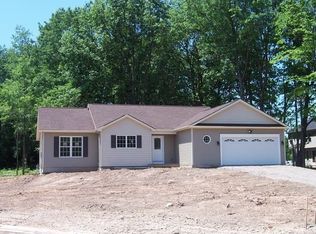Sold for $300,000
$300,000
9 Kings Way, Rochester, NY 14624
2beds
1,425sqft
SingleFamily
Built in 2013
0.4 Acres Lot
$336,200 Zestimate®
$211/sqft
$2,464 Estimated rent
Home value
$336,200
$319,000 - $353,000
$2,464/mo
Zestimate® history
Loading...
Owner options
Explore your selling options
What's special
A RARE GEM IMPECCABLY MAINTAINED BUILT IN 2013. THIS MUST SEE 1,425 SQUARE FOOT RANCH SETTING IN A LOW TRAFFIC CUL-DE-SAC LOCATION WITH BEAUTIFULLY LANDSCAPED .40 ACRE LOT. BRIGHT OPEN FOYER WITH CERAMIC FLOORING AND DOUBLE DOOR CLOSET. BE IMPRESSED BY THE GENEROUS KITCHEN. CHERRY CABINETRY, GRANITE COUNTERS, PENINSULA / BREAKFAST BAR, TUMBLED STONE BACKSPLASH, ALL APPLIANCES STAY AND COMFORTABLE EATING AREA THAT CAN EASILY EXPAND FOR ADDITIONAL SEATING. GLEAMING ENGINEERED HARDWOOD FLOORS THROUGHOUT! VAULTED GREAT ROOM, MODERN STONE FRONT GAS FIREPLACE. HUGE MASTER BEDROOM WITH EN SUITE BATH, AND WALK IN CLOSET. ENJOY THE CONVENIENCE OF FIRST FLOOR LAUNDRY. THE FULL BASEMENT HAS A TON OF POSSIBILITIES. HIGH EFFICIENCY GAS FURNACE, CENTRAL AIR 3 YRS OLD! 2/6 CONSTRUCTION, DOUBLE HUNG WINDOWS, TWO CAR GARAGE AND MUCH MORE! LOCATED JUST MINUTES TO WEGMANS AND AMENITIES! THE PERFECT PACKAGE AWAITS! DELAYED NEGOTIATIONS FEBRUARY 21st @1:00PM
Facts & features
Interior
Bedrooms & bathrooms
- Bedrooms: 2
- Bathrooms: 2
- Full bathrooms: 2
Heating
- Forced air, Gas
Cooling
- Central
Appliances
- Included: Dishwasher, Range / Oven
Features
- Flooring: Tile, Hardwood
- Has fireplace: Yes
Interior area
- Total interior livable area: 1,425 sqft
Property
Parking
- Total spaces: 4
- Parking features: Garage - Attached
Features
- Exterior features: Vinyl, Brick
Lot
- Size: 0.40 Acres
Details
- Parcel number: 2622001341748
Construction
Type & style
- Home type: SingleFamily
Materials
- Metal
Condition
- Year built: 2013
Community & neighborhood
Location
- Region: Rochester
Other
Other facts
- Attic Description: Crawl Space
- Driveway Description: Blacktop
- Basement Description: Full
- Floor Description: Ceramic-Some, Hardwood-Some, Tile-Some
- Exterior Construction: Vinyl, Brick
- Garage Description: Attached
- Heating Fuel Description: Gas
- Kitchen Dining Description: Breakfast Bar, Formal Dining Room, Granite Counter
- Kitchen Equip Appl Included: Dishwasher, Disposal, Oven/Range Gas, Range Hood-Exhaust Fan, Oven/Range Freestanding
- Listing Type: Exclusive Right To Sell
- Year Built Description: Existing
- Sewer Description: Sewer Connected
- Additional Rooms: 1st Floor Bedroom, 1st Floor Master Bedroom
- Typeof Sale: Normal
- Village: Not Applicable
- Water Heater Fuel: Gas
- Water Resources: Public Connected
- HVAC Type: Forced Air
- Foundation Description: Block
- Styles Of Residence: Ranch
- Lot Information: Cul De Sac
- Area NYSWIS Code: Chili-262200
- Status: P-Pending Sale
- Parcel Number: 262200-134-170-0004-008-000
Price history
| Date | Event | Price |
|---|---|---|
| 4/3/2023 | Sold | $300,000+36.4%$211/sqft |
Source: Public Record Report a problem | ||
| 2/22/2023 | Pending sale | $219,900$154/sqft |
Source: | ||
| 2/16/2023 | Listed for sale | $219,900+17.6%$154/sqft |
Source: | ||
| 1/21/2020 | Sold | $187,000-1.6%$131/sqft |
Source: | ||
| 12/22/2019 | Pending sale | $189,999$133/sqft |
Source: Keller Williams Realty GR #R1234622 Report a problem | ||
Public tax history
| Year | Property taxes | Tax assessment |
|---|---|---|
| 2024 | -- | $320,800 +55.6% |
| 2023 | -- | $206,200 |
| 2022 | -- | $206,200 |
Find assessor info on the county website
Neighborhood: 14624
Nearby schools
GreatSchools rating
- 5/10Paul Road SchoolGrades: K-5Distance: 1.2 mi
- 5/10Gates Chili Middle SchoolGrades: 6-8Distance: 2.4 mi
- 4/10Gates Chili High SchoolGrades: 9-12Distance: 2.6 mi
Schools provided by the listing agent
- District: Gates Chili
Source: The MLS. This data may not be complete. We recommend contacting the local school district to confirm school assignments for this home.

