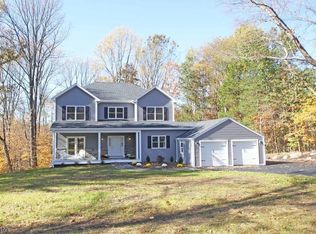WOW...THIS IS THE ONE THAT YOU HAVE BEEN WAITING FOR! IMPECCABLY MAINTAINED WITH THE RIGHT AMOUNT OF SPACE & FEATURES. 1+ ACRES OF PLUSH LAND BACKING TO OPEN SPACE, LARGE 2 CAR DETACHED HEATED GARAGE LOTS OF SPACE FOR SHOP OR TO PARK CARS. 1 CAR GAR. BUILT IN W/ACCESS TO REC-ROOM AREA WITH WOOD BURNING STOVE INSERT, LAUNDRY ROOM AND LARGE STORAGE ROOM OFF GARAGE TOO! UTILITY AREA, DOOR TO REAR YARD AND MAIN FLOOR. NEW EAT IN KITCHEN, NEW KITCHENAID APPLIANCES, LVP FLOORING & QUARTZ COUNTER TOPS. LARGE FAMILY ROOM ADDITION, CATHEDRAL CEILING, SLIDER TO REAR DECK, WOOD BURNING FIREPLACE, FLOOR TO CEILING BRICK, WOOD FLRS., OVER SIZED DINING ROOM, LARGE BEDROOM ON 1ST FLR. W/SITTING AREA, MASTER BEDROOM SUPER SIZED W/WALK IN CLOSET, ACCESS TO ATTIC, LARGE 3RD BEDROOM W/LOTS OF EXTRA SPACE. WILL NOT LAST, HURRY!
This property is off market, which means it's not currently listed for sale or rent on Zillow. This may be different from what's available on other websites or public sources.
