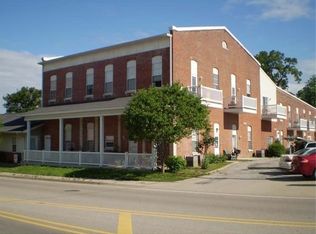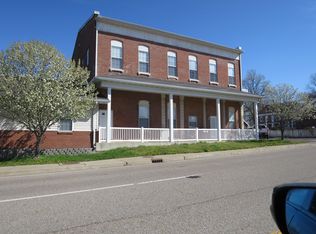Closed
Listing Provided by:
Don D Carrington 314-250-7775,
Worth Clark Realty
Bought with: Tammy Mitchell Hines & Co.
$259,500
9 Kevin St, Waterloo, IL 62298
3beds
1,400sqft
Single Family Residence
Built in 1984
0.27 Acres Lot
$260,400 Zestimate®
$185/sqft
$2,068 Estimated rent
Home value
$260,400
$216,000 - $315,000
$2,068/mo
Zestimate® history
Loading...
Owner options
Explore your selling options
What's special
Welcome home to 9 Kevin St., located in the Lou Del Subdivision in Waterloo, IL, just off of Rte. 3. This ranch-style home is situated on a large/level corner lot with a side-entry two-car garage. Open floor plan with a spacious living room area, built-in shelving, and a gas fireplace. Large kitchen area with plenty of storage and prep space for cooking and stainless steel appliances. Laundry/storage area is located just off the kitchen with entry to the garage. Enjoy the beautiful sunroom as an additional living space. It can be used as a home office or family room area. Sunroom features LVP flooring and a mini split system featuring AC and Heat (2020). Updated fixtures in the hall bathroom and primary bedroom bath. Enjoy the outdoors on the side patio just off the sunroom. Shingled storage shed. Tankless water heater (2024), Roof (2017). The seller is offering a one-year home warranty through Choice Home Warranty. Don't miss your chance to call this house HOME!
Zillow last checked: 8 hours ago
Listing updated: June 10, 2025 at 04:13pm
Listing Provided by:
Don D Carrington 314-250-7775,
Worth Clark Realty
Bought with:
Tammy A Hines, 471000040
Tammy Mitchell Hines & Co.
Source: MARIS,MLS#: 25030792 Originating MLS: Southwestern Illinois Board of REALTORS
Originating MLS: Southwestern Illinois Board of REALTORS
Facts & features
Interior
Bedrooms & bathrooms
- Bedrooms: 3
- Bathrooms: 2
- Full bathrooms: 2
- Main level bathrooms: 2
- Main level bedrooms: 3
Heating
- Forced Air, Natural Gas
Cooling
- Central Air, Electric
Appliances
- Included: Dishwasher, Electric Range, Electric Oven, Refrigerator, Tankless Water Heater
- Laundry: Laundry Room
Features
- Bookcases, High Speed Internet, Open Floorplan, Smart Thermostat, Tub
- Flooring: Carpet, Combination, Laminate
- Doors: Sliding Doors
- Windows: Insulated Windows, Screens
- Basement: Crawl Space
- Number of fireplaces: 1
- Fireplace features: Gas, Living Room
Interior area
- Total structure area: 1,400
- Total interior livable area: 1,400 sqft
- Finished area above ground: 1,400
Property
Parking
- Total spaces: 2
- Parking features: Attached, Garage
- Attached garage spaces: 2
Features
- Levels: One
- Patio & porch: Covered, Front Porch
Lot
- Size: 0.27 Acres
- Dimensions: 95 x 130 x 95 x 130
- Features: Back Yard, Corner Lot, Front Yard, Landscaped, Level
Details
- Additional structures: Shed(s)
- Parcel number: 0713133008000
- Special conditions: Standard
Construction
Type & style
- Home type: SingleFamily
- Architectural style: Ranch
- Property subtype: Single Family Residence
Materials
- Brick Veneer, Vinyl Siding
- Roof: Architectural Shingle
Condition
- Year built: 1984
Utilities & green energy
- Sewer: Public Sewer
- Water: Public
- Utilities for property: Natural Gas Available
Community & neighborhood
Location
- Region: Waterloo
- Subdivision: Lou Del Country Add
Other
Other facts
- Listing terms: Cash,Conventional,FHA,USDA Loan,VA Loan
- Ownership: Private
- Road surface type: Asphalt
Price history
| Date | Event | Price |
|---|---|---|
| 1/6/2026 | Sold | $259,500+1%$185/sqft |
Source: Public Record Report a problem | ||
| 6/10/2025 | Sold | $256,900+4.4%$184/sqft |
Source: | ||
| 5/19/2025 | Pending sale | $246,000$176/sqft |
Source: | ||
| 5/16/2025 | Listed for sale | $246,000+75.7%$176/sqft |
Source: | ||
| 11/6/2018 | Sold | $140,000$100/sqft |
Source: Public Record Report a problem | ||
Public tax history
| Year | Property taxes | Tax assessment |
|---|---|---|
| 2024 | $3,764 +1.8% | $65,900 +1.7% |
| 2023 | $3,697 +8.9% | $64,810 +9.3% |
| 2022 | $3,396 | $59,290 +8.3% |
Find assessor info on the county website
Neighborhood: 62298
Nearby schools
GreatSchools rating
- 4/10Gardner Elementary SchoolGrades: 4-5Distance: 0.9 mi
- 9/10Waterloo Junior High SchoolGrades: 6-8Distance: 0.8 mi
- 8/10Waterloo High SchoolGrades: 9-12Distance: 1.4 mi
Schools provided by the listing agent
- Elementary: Waterloo Dist 5
- Middle: Waterloo Dist 5
- High: Waterloo
Source: MARIS. This data may not be complete. We recommend contacting the local school district to confirm school assignments for this home.

Get pre-qualified for a loan
At Zillow Home Loans, we can pre-qualify you in as little as 5 minutes with no impact to your credit score.An equal housing lender. NMLS #10287.

