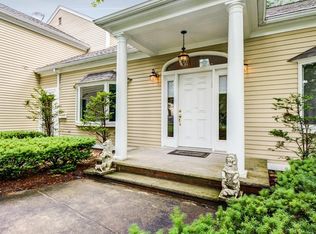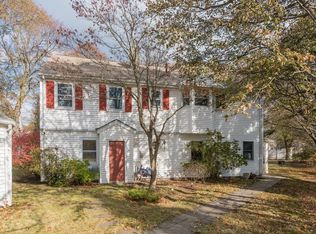Spectacular custom built 2020 home by local custom home builders with 5,500+ SqFt, 6 beds, 6 baths & 2-car heated garage, located on a cul-de-sac. Designed with a modern lifestyle in mind and in/outdoor spaces to entertain.Well-equipped gourmet kitchen designed for a perfect cooking environment with top of the line appl,quartz countertops.Incl custom built white cabinetry w/2 ovens,2 dishwash,2 sinks. There is a separate bedr/office on the 1st floor, family room with a gas fireplace & access to the lovely fenced yard & patio.2nd level incl large master suite, walk-in closets and a well-appointed master bathr with radiant floor.There are 3 more bedrs on this level with an en-suite bathr and finished attic space.The lower level contains 6th bedr and full bathr, playroom, wet bar and bev. center, lots of storage.10ft ceilings on 1st fl and 9ft ceiling on 2nd fl & basem; central vac; security; speakers.Set in fenced yard, nicely landscap. with gorgeous trees, creating the perfect ambiance!
This property is off market, which means it's not currently listed for sale or rent on Zillow. This may be different from what's available on other websites or public sources.

