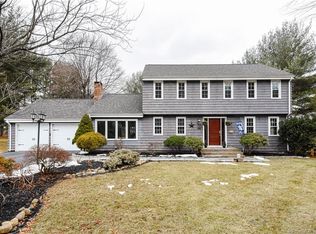Sold for $561,000
$561,000
9 Kerr Farm Road, Simsbury, CT 06070
4beds
2,978sqft
Single Family Residence
Built in 1978
0.34 Acres Lot
$-- Zestimate®
$188/sqft
$3,895 Estimated rent
Home value
Not available
Estimated sales range
Not available
$3,895/mo
Zestimate® history
Loading...
Owner options
Explore your selling options
What's special
Welcome to 9 Kerr Farm Rd, a spacious 4 BR, 2.5 bath Colonial w/ 2,394 sq ft above grade plus an add'l 600 sq ft in the finished lower level rec room. The main level offers both a large living room and family room, giving plenty of flexibility for everyday living. The family room features a wood-burning FP & sliders leading to a paver patio and private backyard. A large eat-in kitchen, clean & neutral, offers natural gas cooking and a new light fixture. The primary BR includes a full en suite bath & walk-in closet, while 3 add'l BRs are generously sized. RECENT UPDATES (2025) include removal of popcorn ceilings, every wall & ceiling freshly painted, all hardwood floors refinished, all interior electrical outlets replaced, garage door openers and access keypad replaced. Roof replaced in 2013. NATURAL GAS heat & cooking, PUBLIC WATER AND SEWER add ease of ownership. Situated on a cul-de-sac w/ sidewalks leading to Central School, Henry James MS, downtown Simsbury, concerts, library, shops, & the popular rails-to-trails system. A wonderful layout, prime location, and key updates make this home an excellent opportunity to enjoy all that Simsbury has to offer.
Zillow last checked: 8 hours ago
Listing updated: October 31, 2025 at 05:34am
Listed by:
Jennifer Petron and Karen Mendes Team,
Karen B. Mendes 860-944-8585,
Berkshire Hathaway NE Prop. 860-658-1981,
Co-Listing Agent: Jennifer Petron 860-558-1880,
Berkshire Hathaway NE Prop.
Bought with:
Karen B. Mendes, RES.0767869
Berkshire Hathaway NE Prop.
Co-Buyer Agent: Jennifer Petron
Berkshire Hathaway NE Prop.
Source: Smart MLS,MLS#: 24115610
Facts & features
Interior
Bedrooms & bathrooms
- Bedrooms: 4
- Bathrooms: 3
- Full bathrooms: 2
- 1/2 bathrooms: 1
Primary bedroom
- Features: Full Bath, Stall Shower, Walk-In Closet(s), Hardwood Floor
- Level: Upper
Bedroom
- Level: Upper
Bedroom
- Level: Upper
Bedroom
- Level: Upper
Bathroom
- Level: Main
Bathroom
- Features: Tub w/Shower
- Level: Upper
Dining room
- Features: Hardwood Floor
- Level: Main
Family room
- Features: Fireplace, Sliders, Hardwood Floor
- Level: Main
Kitchen
- Level: Main
Living room
- Features: Hardwood Floor
- Level: Main
Rec play room
- Level: Lower
Heating
- Hot Water, Natural Gas
Cooling
- None
Appliances
- Included: Oven/Range, Range Hood, Refrigerator, Dishwasher, Washer, Dryer, Gas Water Heater, Water Heater
Features
- Basement: Full,Interior Entry,Partially Finished
- Attic: Access Via Hatch
- Number of fireplaces: 1
Interior area
- Total structure area: 2,978
- Total interior livable area: 2,978 sqft
- Finished area above ground: 2,394
- Finished area below ground: 584
Property
Parking
- Total spaces: 2
- Parking features: Attached, Driveway, Garage Door Opener, Paved
- Attached garage spaces: 2
- Has uncovered spaces: Yes
Features
- Patio & porch: Patio
- Exterior features: Rain Gutters
Lot
- Size: 0.34 Acres
- Features: Few Trees
Details
- Parcel number: 702007
- Zoning: R-15
Construction
Type & style
- Home type: SingleFamily
- Architectural style: Colonial
- Property subtype: Single Family Residence
Materials
- Aluminum Siding
- Foundation: Concrete Perimeter
- Roof: Asphalt
Condition
- New construction: No
- Year built: 1978
Utilities & green energy
- Sewer: Public Sewer
- Water: Public
- Utilities for property: Cable Available
Community & neighborhood
Location
- Region: Simsbury
Price history
| Date | Event | Price |
|---|---|---|
| 10/30/2025 | Sold | $561,000+6.9%$188/sqft |
Source: | ||
| 9/30/2025 | Contingent | $525,000$176/sqft |
Source: | ||
| 9/19/2025 | Listed for sale | $525,000$176/sqft |
Source: | ||
Public tax history
| Year | Property taxes | Tax assessment |
|---|---|---|
| 2025 | $9,735 +2.6% | $284,970 |
| 2024 | $9,492 +4.7% | $284,970 |
| 2023 | $9,068 +3.1% | $284,970 +25.2% |
Find assessor info on the county website
Neighborhood: Simsbury Center
Nearby schools
GreatSchools rating
- 8/10Central SchoolGrades: K-6Distance: 0.6 mi
- 7/10Henry James Memorial SchoolGrades: 7-8Distance: 0.2 mi
- 10/10Simsbury High SchoolGrades: 9-12Distance: 1.2 mi
Schools provided by the listing agent
- Elementary: Squadron Line
- Middle: Henry James
- High: Simsbury
Source: Smart MLS. This data may not be complete. We recommend contacting the local school district to confirm school assignments for this home.

Get pre-qualified for a loan
At Zillow Home Loans, we can pre-qualify you in as little as 5 minutes with no impact to your credit score.An equal housing lender. NMLS #10287.
