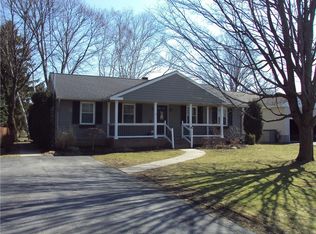Located in the premier Highland Park Estate neighborhood, This spacious Ranch has a beautiful view and is just steps to the second hole of Highland Golf Coarse. You'll walk into a large entry that leads to a grand living room that over looks the picturesque back yard. The first floor living area is mostly open concept with views from kitchen into living and dining rooms. You'll surely be impressed with the gleaming hard wood floors throughout the first floor. Three spacious bedrooms and a full bath finish out the first floor. The lower walk out level offers a full bath, laundry room, large rec room with bar, ideal for entertainment, and a 2-car garage. Which all leads to a beautiful patio and lush grounds. Along with a private access road. Your bound to fall in love. Please follow all COVID-19 regulations.
This property is off market, which means it's not currently listed for sale or rent on Zillow. This may be different from what's available on other websites or public sources.
