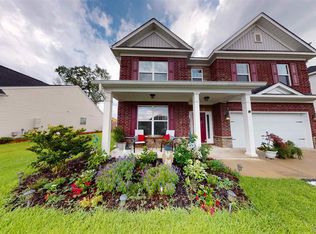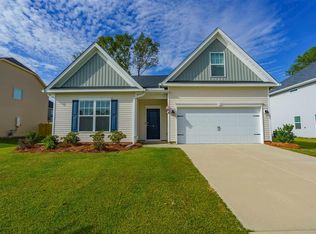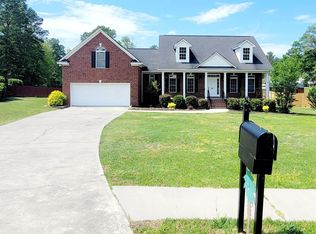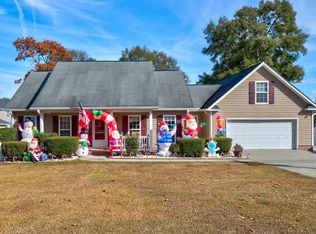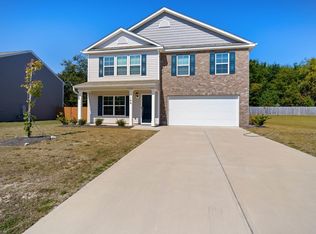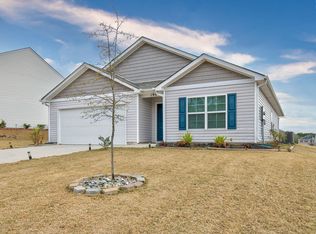Charming Family Home with Modern Upgrades and Prime Location!Welcome to this beautiful 4-bedroom, 3-bathroom home offering over 2,400 square feet of living space. Freshly painted and with brand-new carpet, this home is move-in ready.The kitchen boasts upgraded stainless steel appliances and elegant granite countertops. The home features upgraded light fixtures and spacious walk-in closets in every bedroom. The loft area provides additional living space, and one bedroom is currently set up as a cozy movie room.Enjoy the outdoors in the fenced backyard with a storage shed, and take advantage of the two-car garage and an HVAC unit that’s only two years old.The neighborhood offers a fantastic sports facility right across the street, complete with a track, baseball and soccer fields, a play center for kids, and a cookout area with a shelter.This home truly has it all! Don’t miss out on this amazing opportunity. Disclaimer Seller will contribute up to $7000 in closing cost, washer and dryer will remain with the property, Golf cart that’s in photos, will remain but needs a new battery and movie projector in movie room will stay with acceptable contract.: CMLS has not reviewed and, therefore, does not endorse vendors who may appear in listings. Disclaimer: CMLS has not reviewed and, therefore, does not endorse vendors who may appear in listings.
For sale
Price cut: $6K (11/21)
$328,000
9 Kentucky Derby Ct, Lugoff, SC 29078
4beds
2,442sqft
Est.:
Single Family Residence
Built in 2018
9,147.6 Square Feet Lot
$327,800 Zestimate®
$134/sqft
$25/mo HOA
What's special
Spacious walk-in closetsTwo-car garageElegant granite countertopsStainless steel appliancesFenced backyardUpgraded light fixtures
- 103 days |
- 311 |
- 12 |
Zillow last checked: 8 hours ago
Listing updated: November 21, 2025 at 07:28am
Listed by:
James A Berry,
NorthGroup Real Estate LLC
Source: Consolidated MLS,MLS#: 616408
Tour with a local agent
Facts & features
Interior
Bedrooms & bathrooms
- Bedrooms: 4
- Bathrooms: 3
- Full bathrooms: 3
- Main level bathrooms: 1
Primary bedroom
- Features: Double Vanity, Bath-Private, Separate Shower, Walk-In Closet(s), Tub-Shower, Tray Ceiling(s), Ceiling Fan(s), Closet-Private
- Level: Second
Bedroom 2
- Features: Walk-In Closet(s), Ceiling Fan(s)
- Level: Main
Bedroom 3
- Features: Walk-In Closet(s), Tray Ceiling(s)
- Level: Second
Bedroom 4
- Features: Walk-In Closet(s), Tray Ceiling(s), Ceiling Fan(s)
- Level: Second
Dining room
- Features: Molding
- Level: Main
Great room
- Level: Main
Kitchen
- Features: Eat-in Kitchen, Nook, Pantry, Granite Counters, Backsplash-Tiled, Cabinets-Glazed
- Level: Main
Heating
- Central, Heat Pump 1st Lvl, Heat Pump 2nd Lvl
Cooling
- Central Air, Heat Pump 1st Lvl, Heat Pump 2nd Lvl
Appliances
- Included: Double Oven, Free-Standing Range, Gas Range, Self Clean
- Laundry: Utility Room
Features
- Flooring: Engineered Hardwood, Carpet, Tile
- Has basement: No
- Has fireplace: No
Interior area
- Total structure area: 2,442
- Total interior livable area: 2,442 sqft
Property
Parking
- Total spaces: 2
- Parking features: Garage - Attached
- Attached garage spaces: 2
Features
- Stories: 2
Lot
- Size: 9,147.6 Square Feet
Details
- Parcel number: 3080000191SJY
Construction
Type & style
- Home type: SingleFamily
- Architectural style: Traditional
- Property subtype: Single Family Residence
Materials
- Brick-Partial-AbvFound, Vinyl
- Foundation: Slab
Condition
- New construction: No
- Year built: 2018
Utilities & green energy
- Sewer: Public Sewer
- Water: Public
- Utilities for property: Electricity Connected
Community & HOA
Community
- Subdivision: SADDLEBROOK
HOA
- Has HOA: Yes
- HOA fee: $295 annually
Location
- Region: Lugoff
Financial & listing details
- Price per square foot: $134/sqft
- Tax assessed value: $295,000
- Annual tax amount: $2,013
- Date on market: 8/29/2025
- Listing agreement: Exclusive Right To Sell
- Road surface type: Paved
Estimated market value
$327,800
$311,000 - $344,000
$2,312/mo
Price history
Price history
| Date | Event | Price |
|---|---|---|
| 11/21/2025 | Price change | $328,000-1.8%$134/sqft |
Source: | ||
| 11/18/2025 | Price change | $334,000-0.3%$137/sqft |
Source: | ||
| 10/19/2025 | Price change | $335,000-0.7%$137/sqft |
Source: | ||
| 9/20/2025 | Price change | $337,400-0.7%$138/sqft |
Source: | ||
| 8/29/2025 | Listed for sale | $339,900$139/sqft |
Source: | ||
Public tax history
Public tax history
| Year | Property taxes | Tax assessment |
|---|---|---|
| 2024 | $2,013 -0.6% | $295,000 |
| 2023 | $2,024 +37.4% | $295,000 +37.3% |
| 2022 | $1,474 +4.9% | $214,800 |
Find assessor info on the county website
BuyAbility℠ payment
Est. payment
$1,852/mo
Principal & interest
$1589
Property taxes
$123
Other costs
$140
Climate risks
Neighborhood: 29078
Nearby schools
GreatSchools rating
- 5/10Wateree Elementary SchoolGrades: PK-5Distance: 1 mi
- 4/10Lugoff-Elgin Middle SchoolGrades: 6-8Distance: 2.4 mi
- 5/10Lugoff-Elgin High SchoolGrades: 9-12Distance: 2.1 mi
Schools provided by the listing agent
- Elementary: Wateree
- Middle: Lugoff-Elgin
- High: Lugoff-Elgin
- District: Kershaw County
Source: Consolidated MLS. This data may not be complete. We recommend contacting the local school district to confirm school assignments for this home.
- Loading
- Loading
