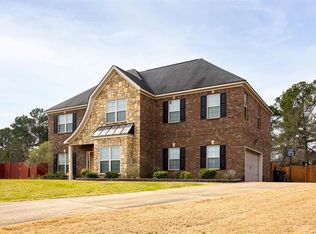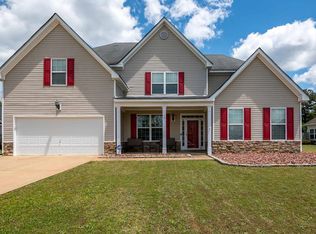This Home Features 5 Bedrooms With 3 Baths, Half Bath On Main. Located Minutes From Ft Benning Back Gate. This Home Offers Over 2600 Sq Ft. Open Floor Plan With A View To The Family Room From The Kitchen. The Spacious Master Bedroom Features A Separate Sitting Area, Garden Tub, Separate Shower, Double Sinks. Fenced-in Backyard With A Screened-in Porch. Community Pool & Playgroundthis Home Features 5 Bedrooms With 3 Baths. Located Minutes From Ft Benning Back Gate. This Home Offers Over 2600 Sq Ft. Open Floor Plan With A View To The Family Room From The Kitchen. The Spacious Master Bedroom Features A Separate Sitting Area, Garden Tub, Separate Shower, Double Sinks. Huge, Oversized Lot. Community Pool & Playground
This property is off market, which means it's not currently listed for sale or rent on Zillow. This may be different from what's available on other websites or public sources.


