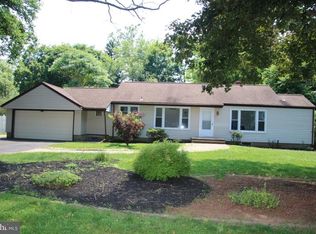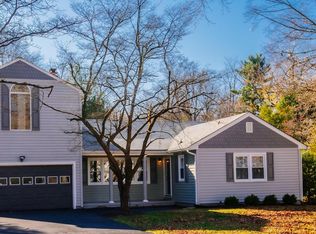Within Lower Makefield Twp's prestigious River Glen section, known for various styles of charming homes on large lots, is this spacious ranch with all replaced windows plus spectacular Kitchen & Baths. Vinyl siding, peaked roofline, unique wrought iron railing & established greenery create tremendous curb appeal. Along with the upgraded front door, the Great Living Room benefits from recessed lighting, a massive picture window & a floor-to-ceiling stone fireplace with a newer wood-burning insert installed. This fireplace provides abundant heat to the home, resulting in extra-low utility bills. An open Dining Room shares the same d~cor as the Great Room. The Kitchen has upgraded raised panel cabinetry, recessed lighting, glass tile backsplash, hardwood flooring & stainless appliances. Upgraded granite counters, an under mount stainless sink with commercial style faucet/sprayer with window above & custom cut-out opening to the Dining Room are all added features. There are a total of 4 Bedrooms & 2 full Baths. The impressively sized Main Bedroom Suite is 20'x12' & offers a vaulted ceiling, 3 windows, ceiling fan & perfectly updated Bath. A white vanity & sink, white tiled floor, white shower/tub surround & additional white storage cabinet complete this bright space. 3 additional Bedrooms already have exposed hardwood flooring, large windows, ample closet space, painted walls & multiple windows. The full Hall Bath has hardwood flooring, a black bureau-style vanity, additional storage cabinet & window. An opportunity to gain equity arises in the full Basement, which is currently unfinished. There is also an attic & 2 car attached Garage for added storage space. The grounds are just shy of a half-acre, providing a huge level yard to enjoy. The rear yard is framed by large shade trees, flowering trees & a raised garden bed. In 2010, the Owners installed all new triple pane low-e glass windows throughout. There is also dual-zone oil heat & central air. This spacious, easy-l
This property is off market, which means it's not currently listed for sale or rent on Zillow. This may be different from what's available on other websites or public sources.


