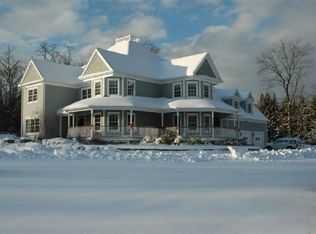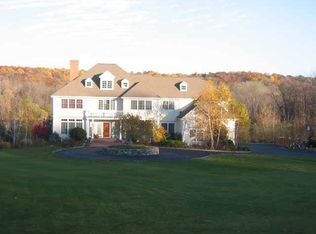Backing up to a gorgeous lake, this home is located on a fabulous property in a small enclave of custom homes. Only minutes to the Village & all it has to offer incl top-rated schools, 5-star restaurants, boutiques, spas & more, it was built to showcase the breathtaking views of the lake from every angle. 9-foot ceilings, large floor-to-ceiling windows, tons of natural light & hardwood floors unite the space. Features incl Dining Rm w/attached Butler's Pantry; eat-in chef's Kitchen w/professional appliances; Breakfast Rm to large Trex deck; Great Rm w/fabulous 2 story ceiling, Fpl & multiple windows offering incredible views + a distinguished Office and Pool Room. 2nd floor has a spacious Master Suite w/private balcony, 2 closets & a marble bath w/steam shower + 3 add'l well-sized BRs w/en suite or Jack & Jill baths. A 3rd flr BR incl a full bath & would make a wonderful private guest suite. In addition, a separate in-law/Au Pair apartment could also function as a fabulous expanded office or artist's studio w/direct access to the 3-car garage w/room for lifts. The massive fin LL walks out to the pool & yard & incl a full bath & sauna. Nature creates the perfect backdrop w/private lake, saltwater gunite pool, specimen trees, manicured planting beds & rolling lawns creating an outdoor paradise. Full house generator, central vacuum, energy efficient zoned cooling & heating + many other upgrades provide peace of mind. Great commute location approx 1hr from NYC. Best Staycation!
This property is off market, which means it's not currently listed for sale or rent on Zillow. This may be different from what's available on other websites or public sources.

