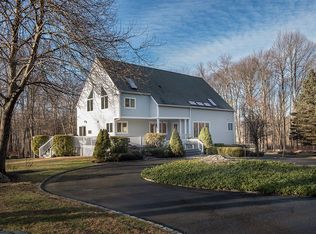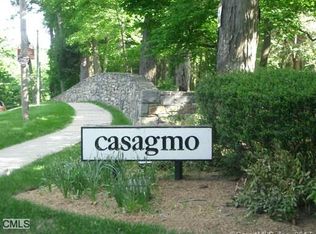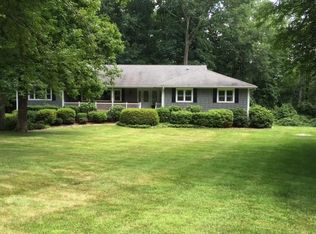Wow describes this quintessential New England feeling for this south-facing Colonial with wonderful presence. Nestled on a quiet, friendly cul-de-sac in highly sought after Pleasantview Estates. Imagine picturesque open-living in 2 level acres boasting 3 floors, 5 BR/3.5 baths, office, 2 custom millwork stone fireplaces, professional landscaping, mature lawns, trees, stone walls, and more. Meticulously maintained counting investments over $550k with Hardi-plank siding, hard-wood floors, Anderson windows, surround sounds, and new water filtration systems. The fabulous gourmet chef's kitchen leads to a powder room and separate laundry. The upper level offers large bedrooms with storage including the master with walk-in closet and private en-suite with skylight. The versatile flow makes this home a perfect space for entertaining friends & family in sun-filled living rooms. The all-season sunroom with cathedral ceiling leads to a 2-tier Trex deck overlooking a large backyard. The lower level features a mudroom and fully finished walk-in basement that is a playroom and gym or for the au-pair and provides access to the oversized 2-car garage and the extra garage with plenty of storage. With deeded rights to Pleasantview Recreational Association offering tennis, pool, clubhouse, playground, and more. Perfect location with an easy commute to I-684/84 and train to NYC. Just minutes from schools, shopping malls, restaurants, grocery stores & golf course. Welcome to Wow!
This property is off market, which means it's not currently listed for sale or rent on Zillow. This may be different from what's available on other websites or public sources.


