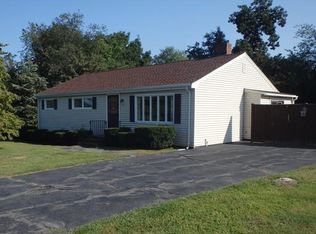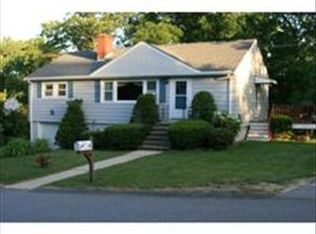Sold for $2,075,000
$2,075,000
9 Keans Rd, Burlington, MA 01803
7beds
7,000sqft
Single Family Residence
Built in 2022
0.47 Acres Lot
$2,258,900 Zestimate®
$296/sqft
$7,602 Estimated rent
Home value
$2,258,900
$2.12M - $2.42M
$7,602/mo
Zestimate® history
Loading...
Owner options
Explore your selling options
What's special
The home for which you’ve been waiting. Custom build 7,000 ft2. dream home is a super convenient neighborhood nestled on a quiet side street offering 4 levels of living space w/copious room for your extended family, in-laws, au pair, home office for 2 w/so many options, so much flex space. Nothing in town compares. 1st level offers a huge, open foyer w/dramatic view w/soaring ceiling, massive custom windows leading to a gourmet kitchen complete w/Viking appliances, double oven, range, microwave, quartz, famers sink, pantry & more. LRw/bar, formal DR, and 1st. floor suite w/full bath, and mud room leading to the 2-car garage. Floating stairs to the 2nd level consisting of 4 large brms, including a primary w/large walk-in plus additional closet, laundry room w/sink/storage, jack & jill bath. The top level offers 2 brms, a large study/office, plus a full ba. Lower level offers full-sized windows, a large fam rm plus 2 flex rms w/full bath great for office, media, in-laws, au pair & more.
Zillow last checked: 8 hours ago
Listing updated: April 19, 2023 at 12:16pm
Listed by:
Paul A. Conti 781-254-2709,
Paul Conti Real Estate 781-254-2709
Bought with:
Annelie Sirois
Century 21 North East
Source: MLS PIN,MLS#: 73075641
Facts & features
Interior
Bedrooms & bathrooms
- Bedrooms: 7
- Bathrooms: 5
- Full bathrooms: 5
Primary bedroom
- Features: Bathroom - Full, Bathroom - Double Vanity/Sink, Walk-In Closet(s), Closet, Flooring - Hardwood
- Level: Second
- Area: 396
- Dimensions: 22 x 18
Bedroom 2
- Features: Bathroom - Full, Closet, Flooring - Hardwood
- Level: Second
- Area: 260
- Dimensions: 20 x 13
Bedroom 3
- Features: Bathroom - Full, Closet, Flooring - Hardwood
- Level: Second
- Area: 260
- Dimensions: 20 x 13
Bedroom 4
- Features: Closet, Flooring - Hardwood
- Level: Second
- Area: 208
- Dimensions: 16 x 13
Bedroom 5
- Features: Bathroom - Full, Closet, Flooring - Hardwood
- Level: First
- Area: 216
- Dimensions: 18 x 12
Primary bathroom
- Features: Yes
Bathroom 1
- Features: Bathroom - Full, Bathroom - Tiled With Shower Stall
- Level: Basement
- Area: 65
- Dimensions: 13 x 5
Bathroom 2
- Features: Bathroom - Full, Bathroom - Tiled With Tub & Shower
- Level: First
- Area: 50
- Dimensions: 10 x 5
Bathroom 3
- Features: Bathroom - Full, Bathroom - Double Vanity/Sink, Bathroom - Tiled With Shower Stall, Bathroom - With Tub
- Level: Second
- Area: 153
- Dimensions: 17 x 9
Dining room
- Features: Flooring - Hardwood, Recessed Lighting
- Level: First
- Area: 270
- Dimensions: 18 x 15
Family room
- Features: Flooring - Laminate, Open Floorplan, Recessed Lighting
- Level: Basement
- Area: 384
- Dimensions: 24 x 16
Kitchen
- Features: Flooring - Hardwood, Window(s) - Picture, Dining Area, Pantry, Countertops - Stone/Granite/Solid, Kitchen Island, Exterior Access, Open Floorplan, Recessed Lighting, Slider, Pot Filler Faucet, Lighting - Overhead
- Level: First
- Area: 340
- Dimensions: 20 x 17
Living room
- Features: Closet/Cabinets - Custom Built, Flooring - Hardwood, Open Floorplan, Recessed Lighting, Decorative Molding
- Level: First
- Area: 300
- Dimensions: 20 x 15
Heating
- Forced Air, Propane
Cooling
- Central Air
Appliances
- Included: Water Heater, Range, Dishwasher, Disposal, Microwave, ENERGY STAR Qualified Refrigerator, Oven
- Laundry: Laundry Closet, Flooring - Stone/Ceramic Tile, Second Floor
Features
- Closet, Bathroom - Full, Bathroom - Tiled With Shower Stall, Bedroom, Bathroom
- Flooring: Tile, Carpet, Hardwood, Flooring - Wall to Wall Carpet
- Doors: Insulated Doors
- Windows: Insulated Windows
- Basement: Full,Finished,Walk-Out Access
- Number of fireplaces: 1
- Fireplace features: Living Room
Interior area
- Total structure area: 7,000
- Total interior livable area: 7,000 sqft
Property
Parking
- Total spaces: 6
- Parking features: Attached, Off Street
- Attached garage spaces: 2
- Uncovered spaces: 4
Features
- Patio & porch: Porch, Deck - Composite
- Exterior features: Porch, Deck - Composite, Balcony
Lot
- Size: 0.47 Acres
- Features: Level
Details
- Foundation area: 2560
- Parcel number: 394828
- Zoning: 00
Construction
Type & style
- Home type: SingleFamily
- Architectural style: Colonial
- Property subtype: Single Family Residence
Materials
- Frame
- Foundation: Concrete Perimeter
- Roof: Shingle
Condition
- Year built: 2022
Utilities & green energy
- Electric: Circuit Breakers, 200+ Amp Service
- Sewer: Public Sewer
- Water: Public
- Utilities for property: for Gas Range, for Gas Oven
Green energy
- Energy efficient items: Thermostat
Community & neighborhood
Community
- Community features: Public Transportation, Shopping, Park, Walk/Jog Trails, Medical Facility, Bike Path, Conservation Area, Highway Access, House of Worship, Private School, Public School, University
Location
- Region: Burlington
Price history
| Date | Event | Price |
|---|---|---|
| 4/19/2023 | Sold | $2,075,000-3.5%$296/sqft |
Source: MLS PIN #73075641 Report a problem | ||
| 3/10/2023 | Contingent | $2,150,000$307/sqft |
Source: MLS PIN #73075641 Report a problem | ||
| 2/2/2023 | Listed for sale | $2,150,000$307/sqft |
Source: MLS PIN #73075641 Report a problem | ||
| 2/2/2023 | Listing removed | $2,150,000$307/sqft |
Source: MLS PIN #73054179 Report a problem | ||
| 11/2/2022 | Listed for sale | $2,150,000+233.5%$307/sqft |
Source: MLS PIN #73054179 Report a problem | ||
Public tax history
| Year | Property taxes | Tax assessment |
|---|---|---|
| 2025 | $17,107 +4.8% | $1,975,400 +8.2% |
| 2024 | $16,323 -0.4% | $1,825,800 +4.7% |
| 2023 | $16,393 +397.7% | $1,743,900 +426.7% |
Find assessor info on the county website
Neighborhood: 01803
Nearby schools
GreatSchools rating
- 5/10Memorial Elementary SchoolGrades: K-5Distance: 0.2 mi
- 7/10Marshall Simonds Middle SchoolGrades: 6-8Distance: 0.4 mi
- 7/10Burlington High SchoolGrades: PK,9-12Distance: 0.7 mi
Schools provided by the listing agent
- Elementary: Memorial
- Middle: Marshall Simond
- High: Bhs/Shawsheen
Source: MLS PIN. This data may not be complete. We recommend contacting the local school district to confirm school assignments for this home.
Get a cash offer in 3 minutes
Find out how much your home could sell for in as little as 3 minutes with a no-obligation cash offer.
Estimated market value$2,258,900
Get a cash offer in 3 minutes
Find out how much your home could sell for in as little as 3 minutes with a no-obligation cash offer.
Estimated market value
$2,258,900

