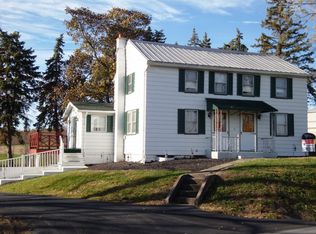Sold for $420,000 on 03/28/24
$420,000
9 Katys Church Rd, Danville, PA 17821
3beds
1,491sqft
Single Family Residence
Built in 1856
7 Acres Lot
$357,200 Zestimate®
$282/sqft
$1,636 Estimated rent
Home value
$357,200
$286,000 - $429,000
$1,636/mo
Zestimate® history
Loading...
Owner options
Explore your selling options
What's special
Beautiful homestead. 7 +- acres. Open floor plan. Horse barn with 11 stalls, workshop, small efffiency home detched ( 864 sq ft) from the main house. Private apartment attached to the home. Summer kitchen. wrap around porch screened in porch. Plenty of windows ,lots of light. room to roam. Radient flooring, solar panals for battery backup. More photos coming tomorrow
Please call or text Kari at 570-5401692
Zillow last checked: 8 hours ago
Listing updated: March 29, 2024 at 04:04pm
Listed by:
KARI LEE DAWSON 570-275-7696,
BERKSHIRE HATHAWAY HOMESERVICES HODRICK REALTY-DANV
Bought with:
KARI LEE DAWSON, RS332422
BERKSHIRE HATHAWAY HOMESERVICES HODRICK REALTY-DANV
Source: CSVBOR,MLS#: 20-96303
Facts & features
Interior
Bedrooms & bathrooms
- Bedrooms: 3
- Bathrooms: 1
- Full bathrooms: 1
- Main level bedrooms: 1
Primary bedroom
- Level: First
- Area: 78 Square Feet
- Dimensions: 6.00 x 13.00
Bedroom 1
- Level: Second
- Area: 240 Square Feet
- Dimensions: 20.00 x 12.00
Bedroom 2
- Level: Second
- Area: 277.4 Square Feet
- Dimensions: 14.60 x 19.00
Bathroom
- Level: First
- Area: 56 Square Feet
- Dimensions: 8.00 x 7.00
Bathroom
- Level: First
- Area: 30.36 Square Feet
- Dimensions: 6.60 x 4.60
Kitchen
- Description: LR,DR open floor plan
- Level: First
- Area: 864 Square Feet
- Dimensions: 32.00 x 27.00
Other
- Level: Second
- Area: 128.76 Square Feet
- Dimensions: 11.60 x 11.10
Heating
- Propane
Appliances
- Included: Refrigerator
Features
- Basement: Block,Concrete,Interior Entry,Exterior Entry
Interior area
- Total structure area: 2,982
- Total interior livable area: 1,491 sqft
- Finished area above ground: 1,491
- Finished area below ground: 745
Property
Parking
- Parking features: None
Lot
- Size: 7 Acres
- Dimensions: 7Ac
- Topography: No
Details
- Parcel number: 1543
- Zoning: A-C
Construction
Type & style
- Home type: SingleFamily
- Architectural style: Cape Cod
- Property subtype: Single Family Residence
Materials
- Block
- Roof: Shingle
Condition
- Year built: 1856
Utilities & green energy
- Sewer: Mound Septic
- Water: Well
Community & neighborhood
Location
- Region: Danville
- Subdivision: 0-None
HOA & financial
HOA
- Has HOA: No
Price history
| Date | Event | Price |
|---|---|---|
| 3/28/2024 | Sold | $420,000-6.7%$282/sqft |
Source: CSVBOR #20-96303 Report a problem | ||
| 2/13/2024 | Pending sale | $450,000$302/sqft |
Source: CSVBOR #20-96303 Report a problem | ||
| 2/12/2024 | Listed for sale | $450,000$302/sqft |
Source: CSVBOR #20-96303 Report a problem | ||
Public tax history
| Year | Property taxes | Tax assessment |
|---|---|---|
| 2025 | $3,585 +1.2% | $178,300 |
| 2024 | $3,542 +0.4% | $178,300 |
| 2023 | $3,528 | $178,300 |
Find assessor info on the county website
Neighborhood: 17821
Nearby schools
GreatSchools rating
- NATurbotville Elementary SchoolGrades: K-3Distance: 7.5 mi
- NAWarrior Run Middle SchoolGrades: 4-8Distance: 8.7 mi
- 5/10Warrior Run High SchoolGrades: 9-12Distance: 9 mi
Schools provided by the listing agent
- District: Warrior Run
Source: CSVBOR. This data may not be complete. We recommend contacting the local school district to confirm school assignments for this home.

Get pre-qualified for a loan
At Zillow Home Loans, we can pre-qualify you in as little as 5 minutes with no impact to your credit score.An equal housing lender. NMLS #10287.
