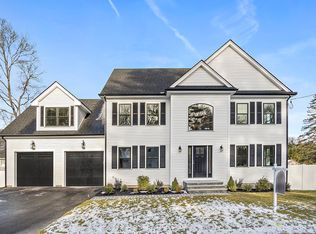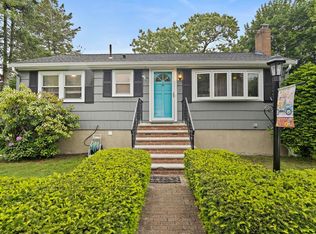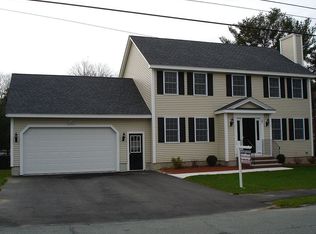Sold for $778,000
$778,000
9 Karen Rd, Woburn, MA 01801
5beds
1,764sqft
Single Family Residence
Built in 1956
10,003 Square Feet Lot
$811,500 Zestimate®
$441/sqft
$4,481 Estimated rent
Home value
$811,500
$763,000 - $860,000
$4,481/mo
Zestimate® history
Loading...
Owner options
Explore your selling options
What's special
This nice colonial offers an impressive living space and is created by a character-filled interior. Perfect for first time home buyers, or those looking to grow their family! This 5 bed/2 full bath single family home provides large entertainment spaces, a first-floor bedroom, an inviting Livingroom with a nice bay window. The kitchen boasts custom cabinets with all stainless-steel appliances. Upstairs, you will find 4 spacious bedrooms with an updated bathroom. Freshly painted with gleaming hardwood floors throughout the house. You'll enjoy being in the beautifully maintained backyard which boasts a large patio, mature plantings and beautifully manicured lawn. a nice deck perfect for entertaining as well as grilling and relaxing with your family. 9 Karen Rd is a commuter's dream as Burlington is close by and is about 15 miles north of Boston. Come check it out and make it your family home.
Zillow last checked: 8 hours ago
Listing updated: June 12, 2024 at 11:13am
Listed by:
Myriam Piervil 857-930-1341,
Myriam Piervil 857-930-1341
Bought with:
Kathleen Burns
Coldwell Banker Realty - Northborough
Source: MLS PIN,MLS#: 73218409
Facts & features
Interior
Bedrooms & bathrooms
- Bedrooms: 5
- Bathrooms: 2
- Full bathrooms: 2
Primary bedroom
- Features: Closet, Flooring - Hardwood
- Level: Second
- Area: 198
- Dimensions: 18 x 11
Bedroom 2
- Features: Closet, Flooring - Hardwood
- Level: First
- Area: 90
- Dimensions: 10 x 9
Bedroom 3
- Features: Cedar Closet(s), Flooring - Hardwood
- Level: Second
- Area: 121
- Dimensions: 11 x 11
Bedroom 4
- Features: Closet, Flooring - Hardwood
- Level: Second
- Area: 150
- Dimensions: 15 x 10
Bedroom 5
- Features: Closet - Linen, Flooring - Hardwood
- Level: Second
- Area: 132
- Dimensions: 11 x 12
Primary bathroom
- Features: No
Bathroom 1
- Features: Bathroom - Full
- Level: First
Bathroom 2
- Features: Bathroom - Full
- Level: Second
Family room
- Features: Flooring - Hardwood
- Level: First
- Area: 220
- Dimensions: 20 x 11
Kitchen
- Features: Closet/Cabinets - Custom Built, Flooring - Stone/Ceramic Tile, Window(s) - Bay/Bow/Box, Countertops - Stone/Granite/Solid, Peninsula, Lighting - Pendant
- Level: First
- Area: 1332
- Dimensions: 111 x 12
Living room
- Features: Flooring - Hardwood, Window(s) - Bay/Bow/Box
- Level: First
- Area: 198
- Dimensions: 18 x 11
Heating
- Baseboard, Electric Baseboard, Oil
Cooling
- Window Unit(s)
Appliances
- Included: Water Heater, Range, Dishwasher, Disposal, Microwave, Refrigerator, Washer, Dryer
- Laundry: In Basement, Electric Dryer Hookup
Features
- Play Room
- Flooring: Tile, Hardwood
- Doors: Storm Door(s)
- Windows: Insulated Windows
- Basement: Partially Finished
- Number of fireplaces: 1
- Fireplace features: Living Room
Interior area
- Total structure area: 1,764
- Total interior livable area: 1,764 sqft
Property
Parking
- Total spaces: 4
- Parking features: Off Street
- Uncovered spaces: 4
Accessibility
- Accessibility features: No
Features
- Patio & porch: Deck - Composite, Patio
- Exterior features: Deck - Composite, Patio, Storage
Lot
- Size: 10,003 sqft
- Features: Level
Details
- Foundation area: 864
- Parcel number: M:19 B:09 L:08 U:00,905614
- Zoning: R-1
Construction
Type & style
- Home type: SingleFamily
- Architectural style: Colonial,Garrison
- Property subtype: Single Family Residence
Materials
- Frame
- Foundation: Concrete Perimeter
- Roof: Shingle
Condition
- Year built: 1956
Utilities & green energy
- Electric: 110 Volts
- Sewer: Public Sewer
- Water: Public
- Utilities for property: for Electric Range, for Electric Dryer
Community & neighborhood
Location
- Region: Woburn
Price history
| Date | Event | Price |
|---|---|---|
| 6/12/2024 | Sold | $778,000+3.7%$441/sqft |
Source: MLS PIN #73218409 Report a problem | ||
| 4/8/2024 | Contingent | $750,000$425/sqft |
Source: MLS PIN #73218409 Report a problem | ||
| 4/2/2024 | Listed for sale | $750,000+131.8%$425/sqft |
Source: MLS PIN #73218409 Report a problem | ||
| 6/19/2013 | Sold | $323,500-1.9%$183/sqft |
Source: Public Record Report a problem | ||
| 4/12/2013 | Price change | $329,900-2.7%$187/sqft |
Source: Lawton Real Estate, Inc #71495873 Report a problem | ||
Public tax history
| Year | Property taxes | Tax assessment |
|---|---|---|
| 2025 | $5,592 +11.2% | $654,800 +5% |
| 2024 | $5,027 +2.4% | $623,700 +10.5% |
| 2023 | $4,911 +3% | $564,500 +10.6% |
Find assessor info on the county website
Neighborhood: 01801
Nearby schools
GreatSchools rating
- 7/10Altavesta Elementary SchoolGrades: K-5Distance: 0.8 mi
- 4/10John F Kennedy Middle SchoolGrades: 6-8Distance: 0.9 mi
- 6/10Woburn High SchoolGrades: 9-12Distance: 1.5 mi
Schools provided by the listing agent
- Elementary: Linscott
- Middle: Kennedy
- High: Woburn Memorial
Source: MLS PIN. This data may not be complete. We recommend contacting the local school district to confirm school assignments for this home.
Get a cash offer in 3 minutes
Find out how much your home could sell for in as little as 3 minutes with a no-obligation cash offer.
Estimated market value$811,500
Get a cash offer in 3 minutes
Find out how much your home could sell for in as little as 3 minutes with a no-obligation cash offer.
Estimated market value
$811,500


