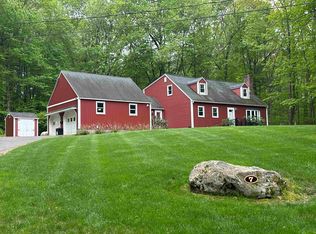Sold for $840,000
$840,000
9 Juniper Ridge Rd, Exeter, NH 03833
4beds
2,422sqft
Single Family Residence
Built in 2000
2 Acres Lot
$851,700 Zestimate®
$347/sqft
$4,416 Estimated rent
Home value
$851,700
$801,000 - $911,000
$4,416/mo
Zestimate® history
Loading...
Owner options
Explore your selling options
What's special
Set atop Perkins Hill, one of the highest point in Exeter, beautiful 4 bedroom, 2.5 bath Colonial offers privacy and updates on a 2-acre lot. New custom walkway welcomes you to the foyer and living room with a cozy wood-burning fireplace. Open-concept kitchen and family room, with a slider to a new oversized deck. Updated kitchen with new granite countertops, energy-efficient induction oven, refrigerator, dishwasher, hood, microwave, and pantry. Separate dining room, 1/2 bath with laundry area, and direct access to the insulated 2-car garage with storage. Upstairs, spacious primary suite features a bath with tub and shower, tile floors, double vanity, and double closets plus 3 additional bedrooms and a full bath. Drop-down attic and full basement with workbench and 3x20 amp service offers great potential. Solid modular construction by Marcoux Homes. Convenient to downtown Exeter, Amtrak, beaches, trails, and and commuter routes. Pre-inspected.
Zillow last checked: 8 hours ago
Listing updated: June 12, 2025 at 04:43pm
Listed by:
Tami Mallett 603-986-4300,
Cameron Prestige - Amesbury 857-331-5127
Bought with:
Non Member
Non Member Office
Source: MLS PIN,MLS#: 73368186
Facts & features
Interior
Bedrooms & bathrooms
- Bedrooms: 4
- Bathrooms: 3
- Full bathrooms: 2
- 1/2 bathrooms: 1
Primary bedroom
- Features: Ceiling Fan(s), Closet, Flooring - Wall to Wall Carpet
- Level: Second
- Area: 273
- Dimensions: 21 x 13
Bedroom 2
- Level: Second
- Area: 156
- Dimensions: 12 x 13
Bedroom 3
- Level: Second
- Area: 110
- Dimensions: 11 x 10
Bedroom 4
- Level: Second
- Area: 130
- Dimensions: 10 x 13
Primary bathroom
- Features: Yes
Bathroom 1
- Features: Bathroom - Half
- Level: First
- Area: 40
- Dimensions: 5 x 8
Bathroom 2
- Features: Bathroom - Full
- Level: Second
- Area: 117
- Dimensions: 9 x 13
Bathroom 3
- Features: Bathroom - Full
- Level: Second
- Area: 63
- Dimensions: 7 x 9
Dining room
- Level: First
- Area: 156
- Dimensions: 12 x 13
Family room
- Level: First
- Area: 260
- Dimensions: 20 x 13
Kitchen
- Features: Closet/Cabinets - Custom Built, Flooring - Hardwood, Pantry
- Level: First
- Area: 156
- Dimensions: 12 x 13
Living room
- Features: Flooring - Hardwood
- Level: First
- Area: 221
- Dimensions: 17 x 13
Heating
- Baseboard, Oil
Cooling
- None
Appliances
- Included: Range, Dishwasher, Microwave, Refrigerator, Washer, Dryer, Range Hood
- Laundry: First Floor
Features
- Flooring: Tile, Carpet, Hardwood
- Basement: Full,Interior Entry,Bulkhead,Concrete,Unfinished
- Number of fireplaces: 1
- Fireplace features: Living Room
Interior area
- Total structure area: 2,422
- Total interior livable area: 2,422 sqft
- Finished area above ground: 2,422
Property
Parking
- Total spaces: 8
- Parking features: Attached, Paved Drive, Off Street
- Attached garage spaces: 2
- Uncovered spaces: 6
Features
- Patio & porch: Deck
- Exterior features: Deck
- Waterfront features: Ocean, Unknown To Beach, Beach Ownership(Public)
Lot
- Size: 2 Acres
- Features: Wooded
Details
- Parcel number: 53587
- Zoning: R-1
Construction
Type & style
- Home type: SingleFamily
- Architectural style: Colonial
- Property subtype: Single Family Residence
Materials
- Foundation: Concrete Perimeter
- Roof: Shingle
Condition
- Year built: 2000
Utilities & green energy
- Electric: Circuit Breakers, 200+ Amp Service
- Sewer: Private Sewer
- Water: Public
Community & neighborhood
Community
- Community features: Public Transportation, Shopping, Park, Walk/Jog Trails, Golf, Medical Facility, Bike Path, Conservation Area, Highway Access, House of Worship, Private School, Public School, T-Station
Location
- Region: Exeter
Other
Other facts
- Road surface type: Paved
Price history
| Date | Event | Price |
|---|---|---|
| 6/12/2025 | Sold | $840,000+9.1%$347/sqft |
Source: MLS PIN #73368186 Report a problem | ||
| 5/9/2025 | Contingent | $769,900$318/sqft |
Source: | ||
| 4/29/2025 | Listed for sale | $769,900+144.8%$318/sqft |
Source: | ||
| 12/16/1999 | Sold | $314,500$130/sqft |
Source: Public Record Report a problem | ||
Public tax history
Tax history is unavailable.
Find assessor info on the county website
Neighborhood: 03833
Nearby schools
GreatSchools rating
- 9/10Lincoln Street Elementary SchoolGrades: 3-5Distance: 2.1 mi
- 7/10Cooperative Middle SchoolGrades: 6-8Distance: 4.8 mi
- 8/10Exeter High SchoolGrades: 9-12Distance: 3.6 mi
Schools provided by the listing agent
- Elementary: Lincoln Street
- Middle: Cooperative Mid
- High: Exeter High
Source: MLS PIN. This data may not be complete. We recommend contacting the local school district to confirm school assignments for this home.
Get a cash offer in 3 minutes
Find out how much your home could sell for in as little as 3 minutes with a no-obligation cash offer.
Estimated market value
$851,700
