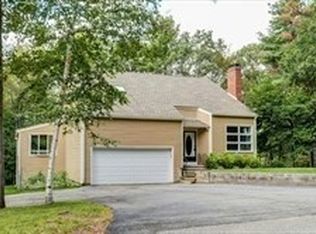New construction in desirable and established neighborhood. Super efficient three bedroom, 2.5 bath Colonial with attached two car garage. Open floor plan including a first floor office / den, living room with a gas fireplace, eat-in kitchen. Front porch and back deck. Close to schools, shopping, restaurants and commuting. Town water and sewer. Still time to customize and make this your home!
This property is off market, which means it's not currently listed for sale or rent on Zillow. This may be different from what's available on other websites or public sources.
