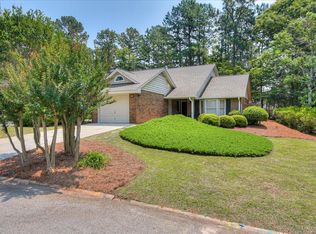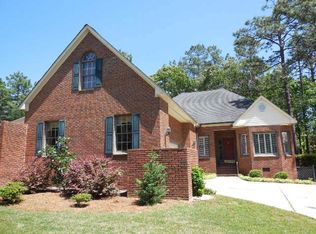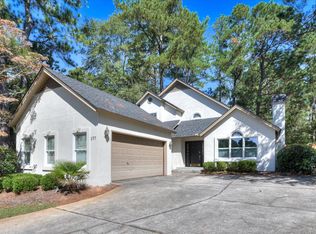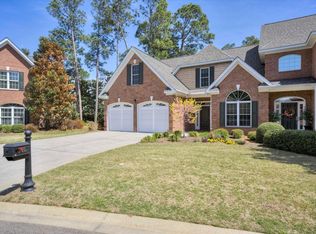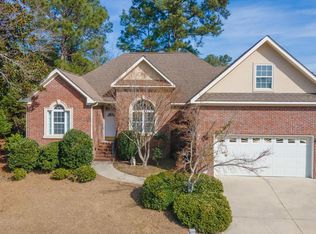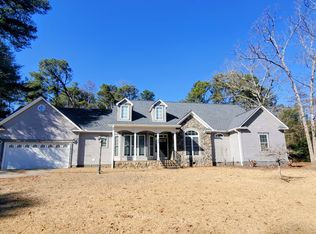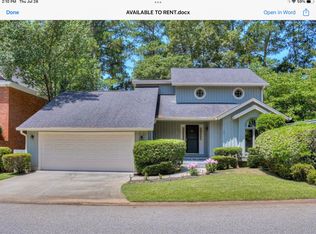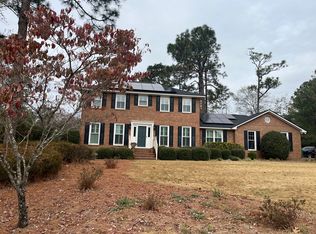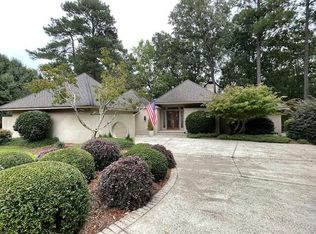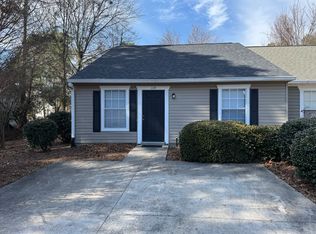This home is a fabulous buy. It is the lowest priced home in desirable Woodside Plantation, on a desirable street. Convenient location to both the Main and East Gate, clubhouse and recreation. This 3 Bed/2.5 baths have the primary on the main floor. 2 Bedrooms and loft on 2nd.
Bright sunny formal Dining room and Living room, plus cozy sunroom with plantation shutters. Kitchen has a nice eat-in-breakfast area. Join either club or none at all, as there is no mandatory requirement. Additionally, there are some special features like solar panels, and electric car charging station. This home is priced to sell and ready for you to put your touches on it and make it yours.
For sale
$335,000
9 Juniper Loop, Aiken, SC 29803
3beds
2,128sqft
Est.:
Single Family Residence
Built in 2000
7,405.2 Square Feet Lot
$327,200 Zestimate®
$157/sqft
$116/mo HOA
What's special
Solar panelsElectric car charging station
- 34 days |
- 1,041 |
- 32 |
Likely to sell faster than
Zillow last checked: 8 hours ago
Listing updated: January 09, 2026 at 08:59am
Listed by:
Cathy Brennan 803-439-1357,
Meybohm Real Estate - Aiken
Source: Aiken MLS,MLS#: 221215
Tour with a local agent
Facts & features
Interior
Bedrooms & bathrooms
- Bedrooms: 3
- Bathrooms: 3
- Full bathrooms: 2
- 1/2 bathrooms: 1
Primary bedroom
- Level: Main
- Area: 201.48
- Dimensions: 14.6 x 13.8
Bedroom 2
- Level: Upper
- Area: 121.8
- Dimensions: 11.6 x 10.5
Bedroom 3
- Level: Upper
- Area: 149.6
- Dimensions: 13.6 x 11
Bonus room
- Description: LOFT
- Level: Upper
- Area: 178.1
- Dimensions: 13.7 x 13
Dining room
- Level: Main
- Area: 141.4
- Dimensions: 10.1 x 14
Kitchen
- Level: Main
- Area: 214.76
- Dimensions: 18.2 x 11.8
Living room
- Level: Main
- Area: 256.62
- Dimensions: 14.1 x 18.2
Sunroom
- Level: Main
- Area: 166.38
- Dimensions: 14.1 x 11.8
Heating
- Natural Gas
Cooling
- Central Air, Electric
Appliances
- Included: Microwave, Range, Refrigerator, Dishwasher
Features
- Walk-In Closet(s), Bedroom on 1st Floor, Cathedral Ceiling(s), Ceiling Fan(s), Primary Downstairs, Eat-in Kitchen
- Flooring: Carpet, Ceramic Tile, Wood
- Basement: Crawl Space
- Number of fireplaces: 1
- Fireplace features: Living Room
Interior area
- Total structure area: 2,128
- Total interior livable area: 2,128 sqft
- Finished area above ground: 2,128
- Finished area below ground: 0
Video & virtual tour
Property
Parking
- Total spaces: 2
- Parking features: Attached
- Attached garage spaces: 2
Features
- Levels: One and One Half
- Patio & porch: Deck
- Exterior features: None
- Pool features: Association, Community
Lot
- Size: 7,405.2 Square Feet
- Features: Corner Lot
Details
- Additional structures: None
- Parcel number: 1070725005
- Special conditions: Standard
- Horse amenities: None
Construction
Type & style
- Home type: SingleFamily
- Architectural style: Traditional
- Property subtype: Single Family Residence
Materials
- Brick, Vinyl Siding
- Foundation: Brick/Mortar
- Roof: Composition
Condition
- New construction: No
- Year built: 2000
Utilities & green energy
- Sewer: Public Sewer
- Water: Public
Green energy
- Energy generation: Solar
Community & HOA
Community
- Features: Country Club, Gated, Golf, Lake, Pool, Tennis Court(s)
- Subdivision: Woodside Plantation
HOA
- Has HOA: Yes
- HOA fee: $1,392 annually
Location
- Region: Aiken
Financial & listing details
- Price per square foot: $157/sqft
- Tax assessed value: $256,920
- Annual tax amount: $1,029
- Date on market: 1/9/2026
- Cumulative days on market: 326 days
- Listing terms: Contract
- Road surface type: Paved
Estimated market value
$327,200
$311,000 - $344,000
$2,597/mo
Price history
Price history
| Date | Event | Price |
|---|---|---|
| 1/9/2026 | Listed for sale | $335,000-8.7%$157/sqft |
Source: | ||
| 1/7/2026 | Listing removed | $367,000$172/sqft |
Source: | ||
| 11/6/2025 | Price change | $367,000-3.2%$172/sqft |
Source: | ||
| 6/20/2025 | Price change | $379,000-6.4%$178/sqft |
Source: | ||
| 3/21/2025 | Listed for sale | $405,000+80.1%$190/sqft |
Source: | ||
Public tax history
Public tax history
| Year | Property taxes | Tax assessment |
|---|---|---|
| 2025 | $1,029 | $10,280 |
| 2024 | $1,029 -0.2% | $10,280 |
| 2023 | $1,031 +2.8% | $10,280 |
Find assessor info on the county website
BuyAbility℠ payment
Est. payment
$1,953/mo
Principal & interest
$1594
Property taxes
$126
Other costs
$233
Climate risks
Neighborhood: 29803
Nearby schools
GreatSchools rating
- 8/10Chukker Creek Elementary SchoolGrades: PK-5Distance: 1.7 mi
- 5/10M. B. Kennedy Middle SchoolGrades: 6-8Distance: 1.9 mi
- 6/10South Aiken High SchoolGrades: 9-12Distance: 1.8 mi
Open to renting?
Browse rentals near this home.- Loading
- Loading
