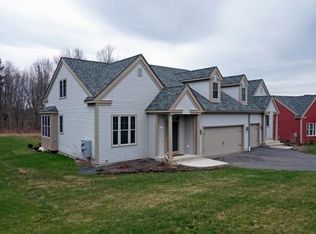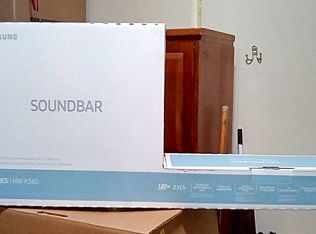Welcome to Depot Square Condominiums set in the heart of Southwick located at the top of the complex with scenic views! This extremely well maintained unit was built in 2018 and features an open floor plan, kitchen w/stainless appliances and granite breakfast bar, living room with gas fireplace, First floor laundry, Central Air, Gas FWA heat, 2nd level w/2 bedrooms w/large closets & full bath, Covered Porch w/Privacy, Cement patio, First Floor Master Bedroom w/Master Bath, Walk-in Closet, attached one car garage and plenty of room in the basement ready to be finished if you need more space! Close proximity to the Swick Rail Trail bike path & Congamond Lake! Carefree living at its best!
This property is off market, which means it's not currently listed for sale or rent on Zillow. This may be different from what's available on other websites or public sources.


