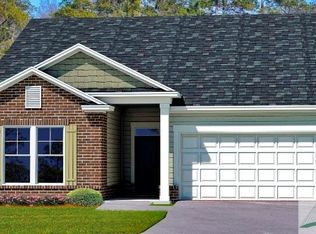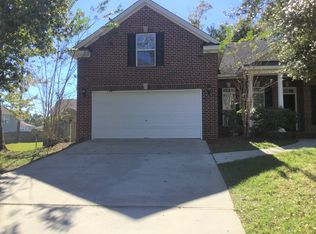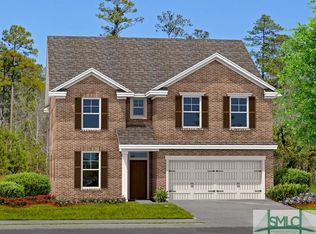Sold for $389,900 on 01/25/24
$389,900
9 Julliard Ct, Savannah, GA 31419
4beds
2,888sqft
Stick Built
Built in 2016
7,405 Square Feet Lot
$398,300 Zestimate®
$135/sqft
$2,720 Estimated rent
Home value
$398,300
$378,000 - $418,000
$2,720/mo
Zestimate® history
Loading...
Owner options
Explore your selling options
What's special
Like new! Wainscoting and crown molding in the foyer and study/dining room. Upgraded laminate flooring runs throughout the main living areas downstairs. Entertaining is a breeze with the kitchen and breakfast area open to a spacious living room with gas fireplace. Kitchen features granite countertops, large island, stainless steel appliances, and ceramic tile backsplash! Home has a unique designer accent with painted interior doors throughout. All baths have upgraded ceramic tile flooring with cultured marble countertops in the upstairs baths. Spacious master bedroom suite with walk in closet and tray ceiling. Master bath features a beautiful separate garden tub, separate tiled shower, upgraded lighting, and double sink vanity with framed mirror. Sprinkler system and private fenced backyard on 3 sides! Great community amenities, Bradley Point offers plenty to do while staying close to home as you enjoy the community pool, playground, tennis, and more.
Facts & features
Interior
Bedrooms & bathrooms
- Bedrooms: 4
- Bathrooms: 3
- Full bathrooms: 2
- 1/2 bathrooms: 1
Heating
- Forced air, Heat pump, Electric
Cooling
- Central
Appliances
- Laundry: Dryer Connection, Washer Connection, Laundry Room, Upstairs
Features
- Attic: Pull Down
- Has fireplace: Yes
- Common walls with other units/homes: No Common Walls
Interior area
- Total interior livable area: 2,888 sqft
Property
Parking
- Total spaces: 2
- Parking features: Garage - Attached
Features
- Fencing: Privacy, Wood
Lot
- Size: 7,405 sqft
Details
- Parcel number: 21030F02055
Construction
Type & style
- Home type: SingleFamily
- Property subtype: Stick Built
Materials
- Frame
- Foundation: Slab
- Roof: Asphalt
Condition
- Year built: 2016
Utilities & green energy
- Sewer: Public Sewer
Community & neighborhood
Location
- Region: Savannah
Other
Other facts
- Construction: Frame, Brick/Siding, Vinyl
- Association Fee Frequency: Annual
- Fencing: Privacy, Wood
- Common Walls: No Common Walls
- Last Change Type: New Listing
- Cooling Source: Electric
- Flood Insurance: Unknown
- Foundation: Slab
- Heating Type: Zoned
- Inclusions: Ceiling Fans, Alarm-Smoke/Fire
- Laundry: Dryer Connection, Washer Connection, Laundry Room, Upstairs
- Property Description: Full Size Lot
- Property Sub Type: Stick Built
- Property Type: Residential
- Road Surface: Paved, Asphalt
- Sewer: Public Sewer
- Water: Public Water
- Attic: Pull Down
- Kitchen Breakfast: Breakfast Area, Pantry, Island, Breakfast Bar
- Master Bath Features: Double Vanities, Garden Tub, Separate Shower
- Master Bedroom Description: Master Suite, Master Up
- Parking Description: Auto Garage Door
- Style: Traditional
- Energy Features: Double Pane/Thermo, Extra Insulation
- Interior: Ceilings; 9' Plus, Foyer; Entrance, Recessed Lights, Ceiling; Tray
- Exterior Lot: Privacy Fence
Price history
| Date | Event | Price |
|---|---|---|
| 1/25/2024 | Sold | $389,900$135/sqft |
Source: Public Record | ||
| 12/26/2023 | Pending sale | $389,900$135/sqft |
Source: | ||
| 12/11/2023 | Listed for sale | $389,900+47.2%$135/sqft |
Source: | ||
| 6/1/2019 | Listing removed | $264,900$92/sqft |
Source: Keller Williams Realty Coastal Area Partners #204844 | ||
| 5/22/2019 | Price change | $264,900-1.9%$92/sqft |
Source: Keller Williams Realty Coastal Area Partners #204844 | ||
Public tax history
| Year | Property taxes | Tax assessment |
|---|---|---|
| 2024 | $3,079 +23.1% | $190,160 +28.5% |
| 2023 | $2,502 -13.9% | $147,960 +9.6% |
| 2022 | $2,905 -0.8% | $134,960 +23% |
Find assessor info on the county website
Neighborhood: Bradley Pointe South Area
Nearby schools
GreatSchools rating
- 4/10Southwest Elementary SchoolGrades: PK-5Distance: 1.6 mi
- 3/10Southwest Middle SchoolGrades: 6-8Distance: 1.4 mi
- 3/10Windsor Forest High SchoolGrades: PK,9-12Distance: 6.7 mi

Get pre-qualified for a loan
At Zillow Home Loans, we can pre-qualify you in as little as 5 minutes with no impact to your credit score.An equal housing lender. NMLS #10287.
Sell for more on Zillow
Get a free Zillow Showcase℠ listing and you could sell for .
$398,300
2% more+ $7,966
With Zillow Showcase(estimated)
$406,266

