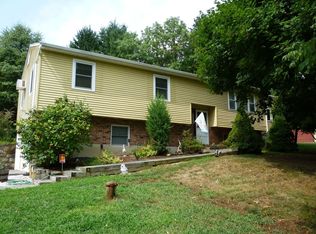Sold for $475,000 on 09/29/23
$475,000
9 Jotham Road, New Milford, CT 06776
3beds
2,040sqft
Single Family Residence
Built in 1978
0.73 Acres Lot
$513,600 Zestimate®
$233/sqft
$3,386 Estimated rent
Home value
$513,600
$488,000 - $539,000
$3,386/mo
Zestimate® history
Loading...
Owner options
Explore your selling options
What's special
Looking for a staycation home? Enjoy, relax and cool off in your inviting heated 15x30 IG salt water pool with patio surround, portable gazebo and privacy fence. Located on a cul de sac street in an established neighborhood with mature plantings, level and gentle sloping backyard. Great for outdoor games and entertaining. The interior features beautiful hardwood floors on the main level. A renovated kitchen with upgraded cabinets, quartz countertops, SS appliances, island and door to your welcoming 32X12 deck overlooking backyard and pool area. The roomy primary bedroom with cedar closet, ceiling fan and full bath with tumbled marble shower and floor. Two more generous sized bedrooms and a renovated full bathroom with tub/shower, subway tile surround and heated tile floor complete the main level. Lower level features a spacious family room with fireplace, office/den, large walk-in closet for storage, half bath with laundry closet and new Whirlpool clothes washer and dryer, ceiling fan and sliders to patio area under the deck. Heat pump and central air on main level. 2 car under garage w/auto door openers. Generator ready. Straight shot up Rt 7 to Rt 37. Convenient to shopping, Lynn Deming Park on Lake Candlewood, hiking and biking trails, golf course, parks, playgrounds, farmers markets and wineries too. New Milford Town Green with its restaurants, movie theatre, shopping, library, post office and medical facilities is a quick drive away. Buyers remorse-no inspections done.
Zillow last checked: 8 hours ago
Listing updated: September 29, 2023 at 10:41am
Listed by:
Roberta Allen 203-994-8593,
William Raveis Real Estate 860-354-3906
Bought with:
Britta R. Pedersen, REB.0791211
Dream House Realty
Source: Smart MLS,MLS#: 170590642
Facts & features
Interior
Bedrooms & bathrooms
- Bedrooms: 3
- Bathrooms: 3
- Full bathrooms: 2
- 1/2 bathrooms: 1
Primary bedroom
- Features: Cedar Closet(s), Ceiling Fan(s), Full Bath, Hardwood Floor
- Level: Main
Bedroom
- Features: Hardwood Floor
- Level: Main
Bedroom
- Features: Hardwood Floor
- Level: Main
Primary bathroom
- Features: Stall Shower, Tile Floor
- Level: Main
Bathroom
- Features: Remodeled, Tub w/Shower, Tile Floor
- Level: Main
Bathroom
- Features: Laundry Hookup
- Level: Lower
Dining room
- Features: Hardwood Floor
- Level: Main
Family room
- Features: Ceiling Fan(s), Fireplace, Sliders
- Level: Lower
Kitchen
- Features: Remodeled, Skylight, Vaulted Ceiling(s), Balcony/Deck, Quartz Counters, Kitchen Island
- Level: Main
Living room
- Features: Bay/Bow Window, Hardwood Floor
- Level: Main
Office
- Level: Lower
Other
- Features: Walk-In Closet(s)
- Level: Lower
Heating
- Baseboard, Heat Pump, Zoned, Electric
Cooling
- Central Air
Appliances
- Included: Oven/Range, Microwave, Refrigerator, Dishwasher, Washer, Dryer, Water Heater, Electric Water Heater
- Laundry: Lower Level
Features
- Wired for Data
- Doors: Storm Door(s)
- Windows: Thermopane Windows
- Basement: Full,Partially Finished,Heated,Interior Entry,Garage Access,Storage Space
- Attic: Pull Down Stairs,Floored,Storage
- Number of fireplaces: 1
Interior area
- Total structure area: 2,040
- Total interior livable area: 2,040 sqft
- Finished area above ground: 1,364
- Finished area below ground: 676
Property
Parking
- Total spaces: 2
- Parking features: Attached, Driveway, Paved, Garage Door Opener, Private
- Attached garage spaces: 2
- Has uncovered spaces: Yes
Features
- Patio & porch: Deck, Patio
- Exterior features: Rain Gutters, Lighting, Sidewalk
- Has private pool: Yes
- Pool features: In Ground, Heated, Slide, Salt Water, Fenced, Vinyl, Solar Cover
- Fencing: Partial
Lot
- Size: 0.73 Acres
- Features: Cul-De-Sac, Subdivided, Level, Sloped
Details
- Additional structures: Shed(s)
- Parcel number: 1872770
- Zoning: R40
- Other equipment: Generator Ready
Construction
Type & style
- Home type: SingleFamily
- Architectural style: Ranch
- Property subtype: Single Family Residence
Materials
- Vinyl Siding
- Foundation: Concrete Perimeter, Raised
- Roof: Asphalt
Condition
- New construction: No
- Year built: 1978
Details
- Warranty included: Yes
Utilities & green energy
- Sewer: Septic Tank
- Water: Well
Green energy
- Energy efficient items: Thermostat, Doors, Windows
Community & neighborhood
Community
- Community features: Golf, Health Club, Lake, Library, Medical Facilities, Private School(s), Public Rec Facilities, Tennis Court(s)
Location
- Region: New Milford
Price history
| Date | Event | Price |
|---|---|---|
| 9/29/2023 | Sold | $475,000+8%$233/sqft |
Source: | ||
| 9/20/2023 | Listed for sale | $439,900$216/sqft |
Source: | ||
| 8/26/2023 | Pending sale | $439,900$216/sqft |
Source: | ||
| 8/22/2023 | Listed for sale | $439,900$216/sqft |
Source: | ||
| 8/19/2023 | Pending sale | $439,900$216/sqft |
Source: | ||
Public tax history
| Year | Property taxes | Tax assessment |
|---|---|---|
| 2025 | $6,131 +4% | $198,020 |
| 2024 | $5,895 +2.7% | $198,020 |
| 2023 | $5,739 +2.2% | $198,020 |
Find assessor info on the county website
Neighborhood: 06776
Nearby schools
GreatSchools rating
- 6/10Sarah Noble Intermediate SchoolGrades: 3-5Distance: 3.3 mi
- 4/10Schaghticoke Middle SchoolGrades: 6-8Distance: 4.5 mi
- 6/10New Milford High SchoolGrades: 9-12Distance: 5 mi
Schools provided by the listing agent
- Middle: Schaghticoke,Sarah Noble
- High: New Milford
Source: Smart MLS. This data may not be complete. We recommend contacting the local school district to confirm school assignments for this home.

Get pre-qualified for a loan
At Zillow Home Loans, we can pre-qualify you in as little as 5 minutes with no impact to your credit score.An equal housing lender. NMLS #10287.
Sell for more on Zillow
Get a free Zillow Showcase℠ listing and you could sell for .
$513,600
2% more+ $10,272
With Zillow Showcase(estimated)
$523,872