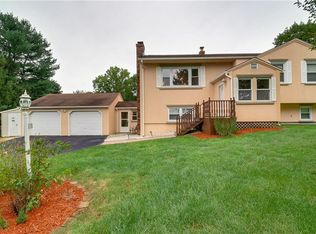Split level home with large dining room with tile flooring. A spacious eat in kitchen with plenty of cabinets and even room to add an island/breakfast bar. There is a slider to the back patio, as well. The lower level family room is a great space to relax and unwind. There's even a section off of this room that can be an office or play area. This room has a walk-out to the back yard. Upstairs are three bedrooms. The master bedroom features a half bath. Furnace and central air 2 years old. You'll love the fenced yard which includes a pool and outbuilding. The two car garage has plenty of space for your vehicles. The photos are from a previous listing from a few years ago. I will be getting new photos soon once they have moved items out. Please note that the home is now in need of repairs and cosmetics (carpet, painting, some minor exterior repairs, etc.) So the home does not show as well as photos at this point. Home sold in as is condition. Refrigerator included is the one located in the garage.
This property is off market, which means it's not currently listed for sale or rent on Zillow. This may be different from what's available on other websites or public sources.
