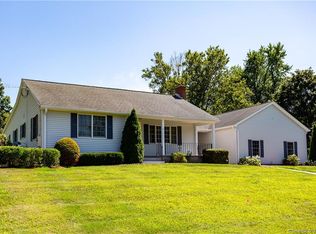Looking for a new home without paying new construction prices? Look no further than 9 Jolly Road! This fully remodeled light & airy, open concept home has NEW (less than 1 year) EVERYTHING - roof, walls, ceilings, floors, kitchen, SS appliances, garage door openers, sliding glass doors with blinds built in, recessed lighting, bathrooms, dining room/family room, bedrooms, furnace, central air, and 200 amp electric! Want some extra room? Step into the over-sized two car garage! Located in a wonderful established neighborhood in Ellington this is not the house for those looking for just the current fads. Rather, this house is for those looking for a wonderful mixture of old style and new. With three good sized bedrooms upstairs and a full large bathroom off the hallway and a bedroom/office downstairs with a full bathroom off the hallway???there is wonderful living in a quiet setting where you can enjoy the the serenity on your .4 acre lot. Meanwhile, take advantage of your proximity to the farmer???s market as well as, golfing, horseback riding, walking trails, shopping, theater, highways, and restaurants. There is something for everyone to enjoy. Situated in between Hartford and Springfield, this gem in Ellington is ideally located and not to be missed. Schedule YOUR private showing today!
This property is off market, which means it's not currently listed for sale or rent on Zillow. This may be different from what's available on other websites or public sources.
