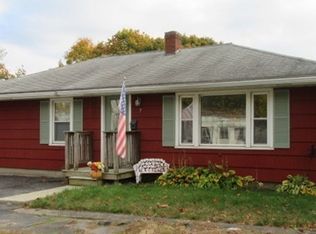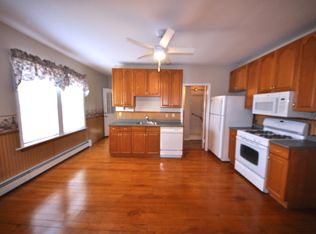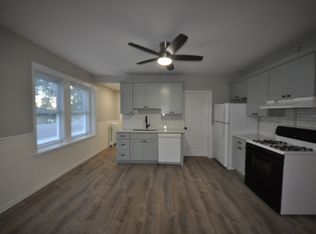INVESTORS HERE IS YOUR OPPORTUNITY TO OWN IN ONE OF THE HOTTEST RENTAL AREAS-OFF OF SHREWSBURY STREET, CLOSE TO HOSPITALS AND MAJOR ROUTES! Home with Four Bedrooms, Finished Walkout Lower Level, Garage and Off Street Parking. Main Floor has foyer, living room, dining room, huge kitchen with eat in area, wood cabinetry and tile backsplash, 2 bedrooms, full bath, and enclosed back porch/mudroom. Downstairs - another living room with wainscoting & built in cabinets, 2 bedrooms plus office/rec room or spare bedroom and 1/2 bath. Hardwood floors in living room and bedrooms. Washer and Dryer in lower level too! Boiler installed in 2017. Newer construction across the street. Leased through May '21
This property is off market, which means it's not currently listed for sale or rent on Zillow. This may be different from what's available on other websites or public sources.


