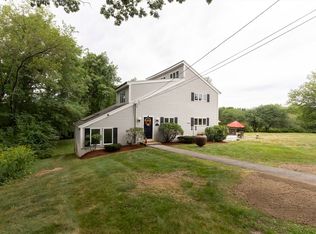**House is at end of common driveway. For GPS use 155 Main St (rt 30).** Welcome to your private oasis! This beautiful 5 bed/2.5 bath home is nestled on 3.26 acres. Enter into the sun-drenched family room with a back wall of sliding glass doors that lead out to the expansive patio & newly landscaped backyard & inground pool. Just off the family room is a lovely dining space which flows into the eat-in kitchen w/ walk-in pantry. The first floor also includes a fireplaced living room & large sunroom. Upstairs you will find 5 spacious bedrooms, including the vaulted ceiling Master Bedroom w/ walk-in closet & renovated master bath. Enjoy the breathtaking sunsets on the upgraded balcony off one of the bedrooms. The expansive 4 car garage has a ton of room for storage & includes a bonus "work room" space. With this home you get the best of both worlds, a private retreat while conveniently located & just moments from 495, 90 and rt 9.
This property is off market, which means it's not currently listed for sale or rent on Zillow. This may be different from what's available on other websites or public sources.
