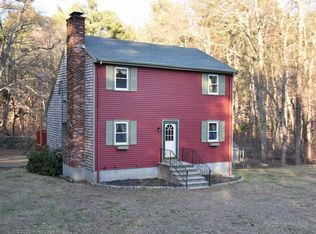Bright and Sunny this tri-level home is located in a desirable neighborhood in Assonet. The main floor living room offers fireplace with insert, hardwood floors LED recessed lights and wired for surround sound. Eat in kitchen is made for entertaining with sliders opening up to the beautiful backyard and 24x16 PVC deck with LED lighting. Enjoy beautiful remodeled bathrooms with radiant heat and towel warmers. 2nd level has 3 beds with hardwoods and full bath. Lower level has 1 car garage w/direct access to a large tiled mud room/office and second full bath. Basement is partially finished with flexible space and a large laundry area in addition to the storage and utility area. First Open Showing Sunday from 11-1pm. Call for your private appointment.
This property is off market, which means it's not currently listed for sale or rent on Zillow. This may be different from what's available on other websites or public sources.

