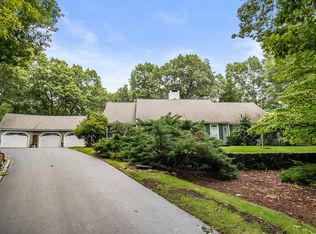Privately sited on a 1.7 acre lot in one of the most desirable neighborhoods in Wayland, this special multi-level Colonial is tucked into a wooded landscape. On a quiet cul-de-sac with close proximity to Clay Pit Hill School, this elegant home provides an ideal floor plan for entertaining and casual living. The first floor features a spacious kitchen with center island and breakfast area with fireplace that leads to the sun-filled family room. A beautiful living room with wood burning fireplace opens to a dining room with French doors to the inviting sunroom. The second floor offers an expansive primary suite with a private balcony and four additional bedrooms and full bathroom. The lower level has a large recreation room. This home is close to town center and all major commuting routes. 2022-11-18
This property is off market, which means it's not currently listed for sale or rent on Zillow. This may be different from what's available on other websites or public sources.
