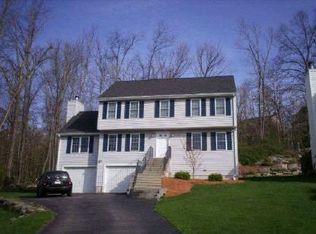BEAUTIFUL COLONIAL IN A DESIRABLE WEST-SIDE CUL-DE-SAC NEIGHBORHOOD WITH OPEN FLOOR PLAN AND MANY FEATURES SUCH AS THE GLEAMING HARDWOOD FLOOR. LARGE OPEN FRONT TO BACK FAMILY ROOM WITH A FIREPLACE WHICH OPENS TO THE LARGE KITCHEN AND DINING AREA, PLENTY OF COUNTER SPACE AND A BREAKFAST BAR. SLIDER DOOR FROM KITCHEN LEADS TO AN EXTENDED DECK FOR SUMMERTIME ENTERTAINING. THREE GOOD SIZED BEDROOMS WITH AN OVER-SIZED MASTER BEDROOM WHICH OFFERS AN AREA THAT COULD SERVE AN ENTERTAINMENT AREA OR A NURSERY. MASTER BEDROOM WITH A LARGE PRIVATE BATHROOM WITH DOUBLE SINK, ALSO A WALK IN CLOSET. THE FINISHED BASEMENT COULD SERVE AS A LARGE PLAYROOM, WITH PLENTY AREAS FOR STORAGE WITH DOOR LEADING TO THE GARAGE. THIS HOME IS MOVE IN READY DON'T MISS OUT SCHEDULE A SHOWING TODAY.
This property is off market, which means it's not currently listed for sale or rent on Zillow. This may be different from what's available on other websites or public sources.
