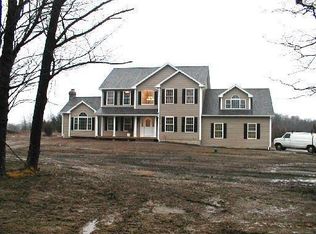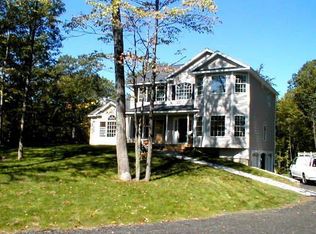Sold for $780,000 on 10/11/23
$780,000
9 Jensen Farm Road, Oxford, CT 06478
4beds
3,448sqft
Single Family Residence
Built in 2004
1.55 Acres Lot
$847,200 Zestimate®
$226/sqft
$5,357 Estimated rent
Home value
$847,200
$805,000 - $890,000
$5,357/mo
Zestimate® history
Loading...
Owner options
Explore your selling options
What's special
Welcome to 9 Jensen Farm Road, a stunning custom-built colonial in one of Oxford's most coveted neighborhoods. 9 Jensen Farm exudes an array of luxurious touches, starting with the grand curved 2-story staircase. An accurate compass rose greets you as you enter from the magnificent foyer, past a formal sitting room and into the gourmet Chef's kitchen. Cream-colored custom cabinetry and granite countertops are further elevated by Viking wall oven, gas cooktop, and panel-ready refrigerator. In addition to ample cabinet space, a walk-in pantry offers incredible storage. A large eat-up island and breakfast nook area provide plenty of seating for meals. For formal dining, the home offers a column-lined room with crystal chandelier and gorgeous artist-painted rendering of shimmering light on the ceiling. Off the kitchen, a large but cozy vaulted great room features plush carpeting and a gas fireplace. Rounding out the main level are a half bathroom, large mudroom/laundry room area with oversized, heated 3-car garage access, and a bonus room/office space above. On the left side of the upper level sits three generous bedrooms and a full bathroom. On the right, you'll find a beautiful primary suite with stunning mosaic tiled soaker tub, walk-in shower, his/hers sinks, and a vanity space. Perhaps just as magnificent as the interior is the home's exterior, with professional landscaping, heated gunite inground pool/spa, bluestone patio, and vibrant lawn. Truly a magnificent home, with the added benefit of Oxford's attractive taxes and expanding Main Street area. Newer well pump, new a/c condenser in basement for future install as an added bonus! Not to be missed!
Zillow last checked: 8 hours ago
Listing updated: October 11, 2023 at 09:27pm
Listed by:
Chelsea Curran 203-231-8018,
Preston Gray Real Estate 475-269-5100
Bought with:
Tony Salerno, REB.0791467
RE/MAX Heritage
Source: Smart MLS,MLS#: 170588009
Facts & features
Interior
Bedrooms & bathrooms
- Bedrooms: 4
- Bathrooms: 3
- Full bathrooms: 2
- 1/2 bathrooms: 1
Primary bedroom
- Features: Stall Shower, Whirlpool Tub, Walk-In Closet(s), Wall/Wall Carpet
- Level: Upper
Bedroom
- Features: Vinyl Floor
- Level: Upper
Bedroom
- Level: Upper
Bedroom
- Level: Upper
Dining room
- Features: High Ceilings, Hardwood Floor
- Level: Main
Great room
- Features: Vaulted Ceiling(s), Fireplace, Wall/Wall Carpet
- Level: Main
Kitchen
- Features: High Ceilings, Granite Counters, French Doors, Kitchen Island, Hardwood Floor
- Level: Main
Living room
- Features: High Ceilings
- Level: Main
Heating
- Forced Air, Oil
Cooling
- Ceiling Fan(s), Central Air
Appliances
- Included: Gas Cooktop, Oven, Microwave, Range Hood, Refrigerator, Washer, Dryer, Water Heater
- Laundry: Main Level, Mud Room
Features
- Wired for Data, Open Floorplan, Entrance Foyer
- Basement: Full,Interior Entry
- Attic: Access Via Hatch
- Number of fireplaces: 1
Interior area
- Total structure area: 3,448
- Total interior livable area: 3,448 sqft
- Finished area above ground: 3,448
Property
Parking
- Total spaces: 3
- Parking features: Attached, Garage Door Opener, Private, Circular Driveway, Asphalt
- Attached garage spaces: 3
- Has uncovered spaces: Yes
Features
- Patio & porch: Patio
- Exterior features: Rain Gutters, Lighting
- Has private pool: Yes
- Pool features: In Ground, Pool/Spa Combo, Fenced, Gunite
Lot
- Size: 1.55 Acres
- Features: Cul-De-Sac, Cleared, Level, Landscaped
Details
- Additional structures: Shed(s)
- Parcel number: 2404842
- Zoning: RESA
Construction
Type & style
- Home type: SingleFamily
- Architectural style: Colonial
- Property subtype: Single Family Residence
Materials
- Vinyl Siding
- Foundation: Concrete Perimeter
- Roof: Asphalt
Condition
- New construction: No
- Year built: 2004
Utilities & green energy
- Sewer: Septic Tank
- Water: Well
Community & neighborhood
Community
- Community features: Golf, Library, Park, Playground, Pool, Stables/Riding
Location
- Region: Oxford
- Subdivision: Jensen Farms Estates
Price history
| Date | Event | Price |
|---|---|---|
| 10/11/2023 | Sold | $780,000+4%$226/sqft |
Source: | ||
| 10/6/2023 | Pending sale | $750,000$218/sqft |
Source: | ||
| 8/1/2023 | Listed for sale | $750,000+35.3%$218/sqft |
Source: | ||
| 1/27/2005 | Sold | $554,500+0.8%$161/sqft |
Source: | ||
| 4/12/2004 | Sold | $550,000$160/sqft |
Source: Public Record Report a problem | ||
Public tax history
| Year | Property taxes | Tax assessment |
|---|---|---|
| 2025 | $10,397 +10.8% | $519,610 +42.9% |
| 2024 | $9,385 +5.3% | $363,600 |
| 2023 | $8,912 +0.6% | $363,600 |
Find assessor info on the county website
Neighborhood: 06478
Nearby schools
GreatSchools rating
- 8/10Great Oak Elementary SchoolGrades: 3-5Distance: 2.5 mi
- 7/10Oxford Middle SchoolGrades: 6-8Distance: 2.6 mi
- 6/10Oxford High SchoolGrades: 9-12Distance: 0.2 mi
Schools provided by the listing agent
- High: Oxford
Source: Smart MLS. This data may not be complete. We recommend contacting the local school district to confirm school assignments for this home.

Get pre-qualified for a loan
At Zillow Home Loans, we can pre-qualify you in as little as 5 minutes with no impact to your credit score.An equal housing lender. NMLS #10287.
Sell for more on Zillow
Get a free Zillow Showcase℠ listing and you could sell for .
$847,200
2% more+ $16,944
With Zillow Showcase(estimated)
$864,144
