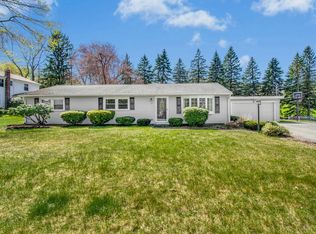Sold for $742,000 on 06/27/24
$742,000
9 Jennings Rd, Westborough, MA 01581
4beds
2,210sqft
Single Family Residence
Built in 1965
0.31 Acres Lot
$783,400 Zestimate®
$336/sqft
$3,555 Estimated rent
Home value
$783,400
$713,000 - $862,000
$3,555/mo
Zestimate® history
Loading...
Owner options
Explore your selling options
What's special
Nestled in the charming town of Westborough, the residence at 9 Jennings Rd offers a harmonious blend of comfort and convenience. This four-bedroom, 2.5-bath home is a stone’s throw from the vibrant downtown area, with its array of shops and eateries, and is adjacent to a town-owned nine-hole golf course, adding to the locale’s allure. Meticulously maintained, the property boasts a newer heating system and energy-efficient replacement windows. The exterior exudes curb appeal with a professionally manicured lawn, flourishing gardens, and a painting schedule that ensures continual freshness. Inside, a refreshed bathroom with new granite and fixtures, hardwood floors, and a modernized galley kitchen with stainless steel appliances await. The private backyard is an oasis featuring a spacious play area and a tranquil Koi pond, completing this idyllic suburban retreat.
Zillow last checked: 8 hours ago
Listing updated: June 28, 2024 at 06:35am
Listed by:
Timothy Foley 508-735-6641,
RE/MAX Executive Realty 508-366-0008
Bought with:
June Hillier
RE/MAX Executive Realty
Source: MLS PIN,MLS#: 73228504
Facts & features
Interior
Bedrooms & bathrooms
- Bedrooms: 4
- Bathrooms: 3
- Full bathrooms: 2
- 1/2 bathrooms: 1
Primary bedroom
- Features: Bathroom - Full, Closet, Flooring - Hardwood
- Level: Second
- Area: 156
- Dimensions: 13 x 12
Bedroom 2
- Features: Closet, Flooring - Hardwood, Cable Hookup
- Level: Second
- Area: 130
- Dimensions: 13 x 10
Bedroom 3
- Features: Closet, Flooring - Hardwood
- Level: Second
- Area: 130
- Dimensions: 13 x 10
Bedroom 4
- Features: Closet, Flooring - Hardwood
- Level: Second
- Area: 140
- Dimensions: 14 x 10
Primary bathroom
- Features: Yes
Bathroom 1
- Features: Flooring - Vinyl
- Level: First
Bathroom 2
- Features: Bathroom - With Shower Stall, Flooring - Stone/Ceramic Tile, Flooring - Laminate
- Level: Second
Bathroom 3
- Features: Bathroom - Full, Bathroom - With Tub & Shower, Flooring - Stone/Ceramic Tile
- Level: Second
Dining room
- Features: Flooring - Hardwood, Chair Rail
- Level: Main,First
- Area: 99
- Dimensions: 11 x 9
Family room
- Features: Flooring - Wall to Wall Carpet
- Level: First
- Area: 216
- Dimensions: 18 x 12
Kitchen
- Features: Flooring - Vinyl, Peninsula
- Level: Main,First
- Area: 90
- Dimensions: 10 x 9
Living room
- Features: Flooring - Hardwood
- Level: Main,First
- Area: 221
- Dimensions: 17 x 13
Heating
- Baseboard, Oil
Cooling
- Window Unit(s), Ductless
Appliances
- Laundry: Laundry Closet, First Floor, Electric Dryer Hookup, Washer Hookup
Features
- Closet/Cabinets - Custom Built, Mud Room, Play Room
- Flooring: Wood, Tile, Carpet, Flooring - Vinyl, Flooring - Wall to Wall Carpet
- Doors: Insulated Doors, Storm Door(s)
- Windows: Insulated Windows, Screens
- Basement: Partially Finished,Interior Entry
- Has fireplace: No
Interior area
- Total structure area: 2,210
- Total interior livable area: 2,210 sqft
Property
Parking
- Total spaces: 7
- Parking features: Attached, Garage Door Opener, Storage, Workshop in Garage, Paved Drive, Off Street, Paved
- Attached garage spaces: 2
- Uncovered spaces: 5
Features
- Patio & porch: Porch - Enclosed
- Exterior features: Porch - Enclosed, Professional Landscaping, Screens, Garden
Lot
- Size: 0.31 Acres
- Features: Corner Lot, Wooded, Level
Details
- Parcel number: M:0015 B:000164 L:0,1734036
- Zoning: R
Construction
Type & style
- Home type: SingleFamily
- Architectural style: Colonial
- Property subtype: Single Family Residence
Materials
- Frame
- Foundation: Concrete Perimeter
- Roof: Shingle
Condition
- Year built: 1965
Utilities & green energy
- Electric: Generator Connection
- Sewer: Public Sewer
- Water: Public
- Utilities for property: for Electric Range, for Electric Dryer, Washer Hookup, Generator Connection
Community & neighborhood
Community
- Community features: Public Transportation, Shopping, Tennis Court(s), Park, Walk/Jog Trails, Golf, Public School
Location
- Region: Westborough
Price history
| Date | Event | Price |
|---|---|---|
| 6/27/2024 | Sold | $742,000+9.1%$336/sqft |
Source: MLS PIN #73228504 | ||
| 4/27/2024 | Contingent | $679,900$308/sqft |
Source: MLS PIN #73228504 | ||
| 4/25/2024 | Listed for sale | $679,900$308/sqft |
Source: MLS PIN #73228504 | ||
Public tax history
| Year | Property taxes | Tax assessment |
|---|---|---|
| 2025 | $10,689 +4.7% | $656,200 +5.5% |
| 2024 | $10,209 +7.1% | $622,100 +10% |
| 2023 | $9,528 +7.2% | $565,800 +17.7% |
Find assessor info on the county website
Neighborhood: 01581
Nearby schools
GreatSchools rating
- 8/10Annie E. Fales Elementary SchoolGrades: K-3Distance: 0.8 mi
- 8/10Sarah W Gibbons Middle SchoolGrades: 7-8Distance: 0.6 mi
- 9/10Westborough High SchoolGrades: 9-12Distance: 0.2 mi
Schools provided by the listing agent
- Elementary: Armstrong/Mlpnd
- Middle: Gibbons
- High: Westborough
Source: MLS PIN. This data may not be complete. We recommend contacting the local school district to confirm school assignments for this home.
Get a cash offer in 3 minutes
Find out how much your home could sell for in as little as 3 minutes with a no-obligation cash offer.
Estimated market value
$783,400
Get a cash offer in 3 minutes
Find out how much your home could sell for in as little as 3 minutes with a no-obligation cash offer.
Estimated market value
$783,400
