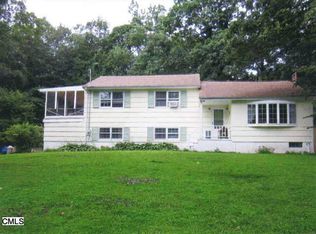Perfectly located at the end of a West Norwalk cul-de-sac bordering Darien, this open 3 bed/2 bath split on over a ½ acre is ready for you. You will immediately appreciate the updates that bring you to an open & bright main living space with hardwood floors throughout. The living room is the perfect spot for the family with a fireplace surrounded by built-in's and large bay window. The kitchen, redone in 2015, has all s/s appliances, a large island w/seating, custom cabinets & granite counter tops. Light flows through the entire floor as the dining area leads out to the screened in porch. A perfect spot to enjoy morning coffee, nature and a fabulously flat backyard with stone patio & shed. Upstairs you will find the en-suite master bedroom w/updated bathroom, 2 add'l bedrooms & a second updated bathroom. Lower level has a large laundry room and access to the large 2 car garage. The basement has room for all of your storage & is where you will find all of the new utilities. Every aspect of the well from pump, lines, filters and tanks have been replaced. New septic, boiler, water heater, sump pump, and more. The home is generator ready, has all new windows & a NEW ROOF Full list of updates on feature sheet. Added bonus....a tiny piece of this property is located in Darien allowing the owner access to Darien beaches, recreation, etc. as if you were a resident. Convenient to shopping, the Merritt, I-95, make this home yours now
This property is off market, which means it's not currently listed for sale or rent on Zillow. This may be different from what's available on other websites or public sources.

