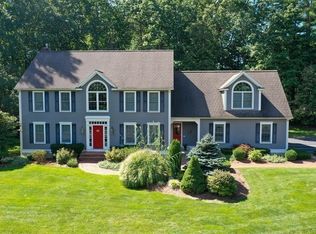Exceptional 9 Room Colonial with Farmers Porch set back on acre lot in a highly desirable Parker Village neighborhood ~close to the Jack Walsh playing fields , tennis courts and near Acton/Carlisle line. Pride of Ownership shows in this Well Maintained Home! Many Major updates including Kitchen and Baths,tasteful, freshly painted interior, Beautiful Master Suite includes updated Master Bath, Walk In Closet and Sitting Area. New Carpets in 3 Bedrooms. Large Walk Up Attic. Hardwood throughout First Floor. Spacious Open Concept Kitchen and Family Room was designed for comfortably hosting large gatherings! Finished Lower level has plenty of space for game room, exercise or office area. Lovely Private Backyard (w/ invisible fence) is perfect for outdoor entertaining & soccer games! Great Opportunity to live in a wonderful community with Westford's award winning schools.This Dream Home offers you Terrific Value; Tremendous Location. Move-In Ready for you to Enjoy your New Home!
This property is off market, which means it's not currently listed for sale or rent on Zillow. This may be different from what's available on other websites or public sources.
