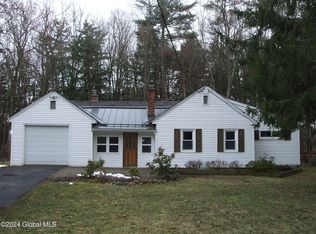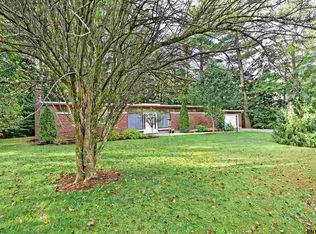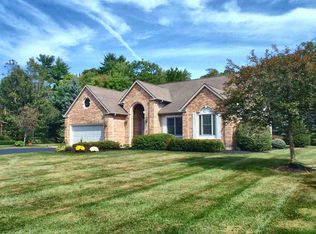Look no further! Here is your chance to get your child enrolled in the award winning Burnt Hills SD in time for the fall semester. This lovely move in ready home, boasts updated kitchen with quartz counters, Gorgeous main bath, hardwoods floors throughout the whole home, granite counters in both baths, large sunken family room with gas fireplace insert, formal dining, formal living room with gas fireplace insert, 2 car garage, and let's not forget the stunning backyard. Beautifully landscaped lot that is almost half an acre with a deck overlooking your own pond with waterfall(could be used with Koi fish). To add to this a new furnace, new Central AC and freshly painted to boot.
This property is off market, which means it's not currently listed for sale or rent on Zillow. This may be different from what's available on other websites or public sources.


