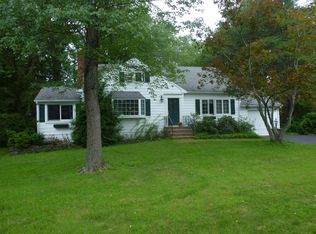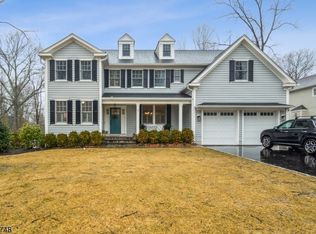Stunning NEW construction up the street from Souther Boulevard Elementary! Feat. 4 fin. lvls w/5 beds, 5 baths, nestled on nearly 1/2 acre of sprawling property on sought after Township cul de sac! A striking designer kitchen opens up to a family room that feat. gorgeous h/w flrs, extensive millwork & conv. 1st fl guest suite/study. Stunning staircase in Foyer - impeccable details throughout entire home! MBR feats dual w/in clsts w/luxe spa-like bath and spacious sitting room! 3 more spacious beds on this fl & conv. laundry rm! Finished LL w/Rec rm, Exercise Room and Full bath! Walk up 3rd level w/tons of potential for growth! Incredible rear yard with patio! Amazing location to town, NYC direct transportation and top notch school system - this one of a kind home will not last!
This property is off market, which means it's not currently listed for sale or rent on Zillow. This may be different from what's available on other websites or public sources.

