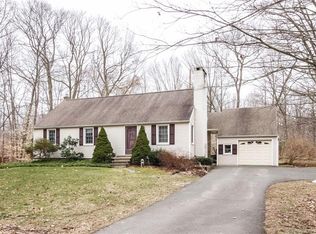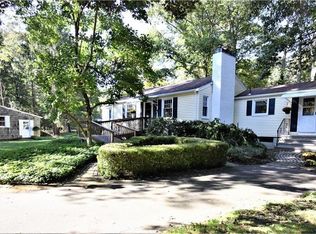Sold for $505,000 on 08/16/24
$505,000
9 Janes Lane, Clinton, CT 06413
3beds
2,197sqft
Single Family Residence
Built in 1962
0.48 Acres Lot
$532,900 Zestimate®
$230/sqft
$3,331 Estimated rent
Home value
$532,900
$480,000 - $592,000
$3,331/mo
Zestimate® history
Loading...
Owner options
Explore your selling options
What's special
This charming single-family home, offers 2,197 square feet of living space with 3 bedrooms and 2 bathrooms. Built in 1962, the property features a traditional colonial design. The main level boasts a spacious family room with 9 ft+ ceilings, bookshelves, cathedral ceiling, and a cozy fireplace. The living room also features a fireplace and beautiful hardwood floors. The kitchen includes built-ins, carrrera marble counters, and a pantry. The dining room area has hardwood floors and a lovely dining area. The stunning first floor Master suite also offers a brick fireplace which is a true retreat. Its like having your own private resort within your home. The property sits on a professionally landscaped 0.48-acre lot, complete with a deck, garden area, patio, and terrace. The attached 2-car garage provides convenience, and the location on a cul-de-sac within a subdivision adds to the appeal. Heating is provided by an oil-based hot water system, and there are three fireplaces for added warmth and ambiance. The seller has made many improvements a new deck that leads to a private area for your outdoor entertaining. New skylights, new well and pump roof is only 9 years old.
Zillow last checked: 8 hours ago
Listing updated: October 01, 2024 at 01:00am
Listed by:
Rose Bevilacqua 203-589-5197,
William Raveis Real Estate 203-318-3570
Bought with:
Hilary Reid, RES.0814365
Coldwell Banker Realty
Source: Smart MLS,MLS#: 24029193
Facts & features
Interior
Bedrooms & bathrooms
- Bedrooms: 3
- Bathrooms: 2
- Full bathrooms: 2
Primary bedroom
- Features: Bedroom Suite, Fireplace
- Level: Main
Bedroom
- Features: Skylight, Jack & Jill Bath
- Level: Upper
Bedroom
- Features: Skylight, Dressing Room, Walk-In Closet(s)
- Level: Upper
Bathroom
- Features: Remodeled
- Level: Main
Dining room
- Features: Palladian Window(s), Hardwood Floor
- Level: Main
Family room
- Features: Vaulted Ceiling(s), Beamed Ceilings, Bookcases, Built-in Features, Fireplace, Hardwood Floor
- Level: Main
Kitchen
- Features: Breakfast Nook, Built-in Features, Corian Counters
- Level: Main
Living room
- Features: Bookcases, Fireplace
- Level: Main
Heating
- Hot Water, Oil
Cooling
- Wall Unit(s)
Appliances
- Included: Electric Range, Range Hood, Refrigerator, Dishwasher, Water Heater
- Laundry: Upper Level
Features
- Basement: Full,Partially Finished
- Attic: None
- Number of fireplaces: 3
Interior area
- Total structure area: 2,197
- Total interior livable area: 2,197 sqft
- Finished area above ground: 2,197
Property
Parking
- Total spaces: 2
- Parking features: Attached
- Attached garage spaces: 2
Lot
- Size: 0.48 Acres
- Features: Subdivided, Few Trees, Level, Cul-De-Sac, Landscaped
Details
- Parcel number: 945979
- Zoning: R-80
Construction
Type & style
- Home type: SingleFamily
- Architectural style: Colonial
- Property subtype: Single Family Residence
Materials
- Clapboard
- Foundation: Concrete Perimeter
- Roof: Shingle
Condition
- New construction: No
- Year built: 1962
Utilities & green energy
- Sewer: Septic Tank
- Water: Well
Community & neighborhood
Location
- Region: Clinton
Price history
| Date | Event | Price |
|---|---|---|
| 8/16/2024 | Sold | $505,000+12.2%$230/sqft |
Source: | ||
| 7/7/2024 | Pending sale | $450,000$205/sqft |
Source: | ||
| 7/5/2024 | Listed for sale | $450,000+5.9%$205/sqft |
Source: | ||
| 6/10/2022 | Listing removed | -- |
Source: | ||
| 5/19/2022 | Pending sale | $425,000$193/sqft |
Source: | ||
Public tax history
| Year | Property taxes | Tax assessment |
|---|---|---|
| 2025 | $6,150 +2.9% | $197,500 |
| 2024 | $5,976 +1.4% | $197,500 |
| 2023 | $5,891 | $197,500 |
Find assessor info on the county website
Neighborhood: 06413
Nearby schools
GreatSchools rating
- 7/10Lewin G. Joel Jr. SchoolGrades: PK-4Distance: 1.4 mi
- 7/10Jared Eliot SchoolGrades: 5-8Distance: 1.7 mi
- 7/10The Morgan SchoolGrades: 9-12Distance: 1.8 mi
Schools provided by the listing agent
- High: Morgan
Source: Smart MLS. This data may not be complete. We recommend contacting the local school district to confirm school assignments for this home.

Get pre-qualified for a loan
At Zillow Home Loans, we can pre-qualify you in as little as 5 minutes with no impact to your credit score.An equal housing lender. NMLS #10287.
Sell for more on Zillow
Get a free Zillow Showcase℠ listing and you could sell for .
$532,900
2% more+ $10,658
With Zillow Showcase(estimated)
$543,558
