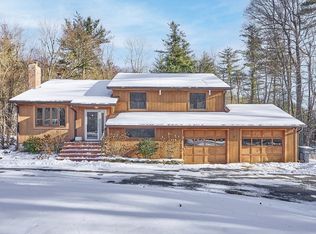Come see this beautiful raised ranch in this desirable Sterling neighborhood. Private backyard with large deck leads into the spacious kitchen with loads of cabinets and counter space. Right next to the kitchen is the dining room with plenty of room for large family gatherings. The dining room is open to the sunny, fireplaced living room with gleaming hardwood floors, and a large bay window overlooking front yard. Three large bedrooms, all with hardwood floors and a full bath complete the first floor. Downstairs is finished with a huge family room and an additional full bath and private laundry room.. This home also features a two car garage. Great location close to the center of town, the town beach and I-190 but located on a great side street perfect for walking pets or strolling down to the apple orchard. Nothing to do but unpack and enjoy! Stop by the Open House on Sunday April 9th from 2-4pm.
This property is off market, which means it's not currently listed for sale or rent on Zillow. This may be different from what's available on other websites or public sources.
