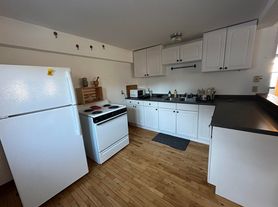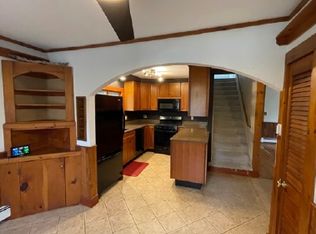Third floor, 2 bedroom apartment with great light and a deck in the village of Newfane.
Renter pays for electric, heat, internet.
Landlord takes care of snow, lawn, garbage, water.
No smoking.
House for rent
Accepts Zillow applications
$1,600/mo
9 Jail St, Newfane, VT 05345
2beds
1,000sqft
Price may not include required fees and charges.
Single family residence
Available now
No pets
In unit laundry
Off street parking
Baseboard
What's special
Great light
- 13 days |
- -- |
- -- |
Zillow last checked: 11 hours ago
Listing updated: December 05, 2025 at 05:49am
Travel times
Facts & features
Interior
Bedrooms & bathrooms
- Bedrooms: 2
- Bathrooms: 1
- Full bathrooms: 1
Heating
- Baseboard
Appliances
- Included: Dishwasher, Dryer, Freezer, Microwave, Refrigerator, Washer
- Laundry: In Unit
Interior area
- Total interior livable area: 1,000 sqft
Property
Parking
- Parking features: Off Street
- Details: Contact manager
Features
- Exterior features: Bicycle storage, Electricity not included in rent, Heating not included in rent, Heating system: Baseboard, Internet not included in rent
Construction
Type & style
- Home type: SingleFamily
- Property subtype: Single Family Residence
Community & HOA
Location
- Region: Newfane
Financial & listing details
- Lease term: 1 Year
Price history
| Date | Event | Price |
|---|---|---|
| 12/4/2025 | Listed for rent | $1,600$2/sqft |
Source: Zillow Rentals | ||
| 7/18/2025 | Sold | $500,000+23.5%$500/sqft |
Source: | ||
| 11/19/2021 | Sold | $405,000-4.7%$405/sqft |
Source: | ||
| 10/11/2021 | Contingent | $425,000$425/sqft |
Source: | ||
| 9/21/2021 | Listed for sale | $425,000+30.8%$425/sqft |
Source: | ||
Neighborhood: 05345
Nearby schools
GreatSchools rating
- 5/10Newbrook Elementary SchoolGrades: PK-5Distance: 1.8 mi
- 3/10Leland & Gray Uhsd #34Grades: 6-12Distance: 4.3 mi

