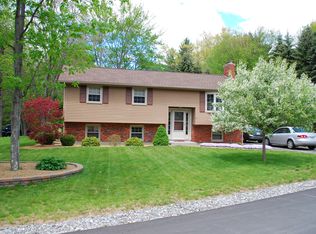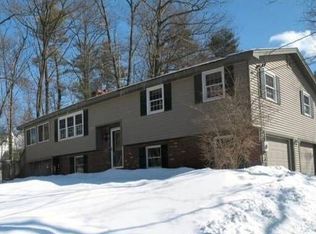Closed
Listed by:
Dawn Desruisseaux,
Coldwell Banker Classic Realty 603-647-5718
Bought with: Aluxety
$435,000
9 Jackson Drive, Hooksett, NH 03106
2beds
1,924sqft
Single Family Residence
Built in 1968
0.51 Acres Lot
$522,200 Zestimate®
$226/sqft
$2,834 Estimated rent
Home value
$522,200
$496,000 - $548,000
$2,834/mo
Zestimate® history
Loading...
Owner options
Explore your selling options
What's special
Welcome to 9 Jackson Drive. This charming gambrel nestled at the end of a wooded cul-de-sac resides on a half acre of land. The home has been meticulously maintained by one family for 38 years. Features include a well appointed kitchen with portable island, formal dining room, spacious living room with gas fireplace and 3 season sunroom that overlooks the deck and back yard. The 2 large bedrooms on the second floor are separated by the beautifully updated full bath with jacuzzi tub and tiled shower. Many updates include windows, siding, roof and rebuilt heating system. Book your showing today. Showings BY APPOINTMENT ONLY1/14 & 1/15 from 10am-1pm and Tues 1/17 from 12-4
Zillow last checked: 8 hours ago
Listing updated: February 20, 2023 at 06:35am
Listed by:
Dawn Desruisseaux,
Coldwell Banker Classic Realty 603-647-5718
Bought with:
Adeline Matton
Aluxety
Source: PrimeMLS,MLS#: 4940672
Facts & features
Interior
Bedrooms & bathrooms
- Bedrooms: 2
- Bathrooms: 2
- Full bathrooms: 1
- 1/2 bathrooms: 1
Heating
- Oil, Hot Water
Cooling
- Mini Split
Appliances
- Included: Electric Cooktop, Dishwasher, Disposal, Dryer, Microwave, Refrigerator, Washer, Propane Water Heater
- Laundry: In Basement
Features
- Ceiling Fan(s), Dining Area, Kitchen Island
- Flooring: Hardwood, Laminate, Tile
- Windows: Blinds
- Basement: Full,Unfinished,Walk-Up Access
- Has fireplace: Yes
- Fireplace features: Gas
Interior area
- Total structure area: 2,788
- Total interior livable area: 1,924 sqft
- Finished area above ground: 1,924
- Finished area below ground: 0
Property
Parking
- Total spaces: 1
- Parking features: Paved, Attached
- Garage spaces: 1
Features
- Levels: Two
- Stories: 2
- Exterior features: Deck
Lot
- Size: 0.51 Acres
- Features: Landscaped, Level
Details
- Parcel number: HOOKM31B52
- Zoning description: res
Construction
Type & style
- Home type: SingleFamily
- Architectural style: Gambrel
- Property subtype: Single Family Residence
Materials
- Wood Frame, Vinyl Siding
- Foundation: Concrete
- Roof: Asphalt Shingle
Condition
- New construction: No
- Year built: 1968
Utilities & green energy
- Electric: 100 Amp Service
- Sewer: Public Sewer
- Utilities for property: Cable Available, Propane
Community & neighborhood
Location
- Region: Hooksett
Other
Other facts
- Road surface type: Paved
Price history
| Date | Event | Price |
|---|---|---|
| 2/17/2023 | Sold | $435,000+7.4%$226/sqft |
Source: | ||
| 1/18/2023 | Contingent | $405,000$210/sqft |
Source: | ||
| 1/12/2023 | Listed for sale | $405,000$210/sqft |
Source: | ||
Public tax history
| Year | Property taxes | Tax assessment |
|---|---|---|
| 2024 | $7,735 +6.1% | $456,100 |
| 2023 | $7,288 +17.5% | $456,100 +76.9% |
| 2022 | $6,202 +6.9% | $257,900 +0% |
Find assessor info on the county website
Neighborhood: 03106
Nearby schools
GreatSchools rating
- NAFred C. Underhill SchoolGrades: PK-2Distance: 0.7 mi
- 7/10David R. Cawley Middle SchoolGrades: 6-8Distance: 0.7 mi
- 7/10Hooksett Memorial SchoolGrades: 3-5Distance: 2.4 mi
Schools provided by the listing agent
- Middle: David R. Cawley Middle Sch
- District: Hooksett School District
Source: PrimeMLS. This data may not be complete. We recommend contacting the local school district to confirm school assignments for this home.

Get pre-qualified for a loan
At Zillow Home Loans, we can pre-qualify you in as little as 5 minutes with no impact to your credit score.An equal housing lender. NMLS #10287.

