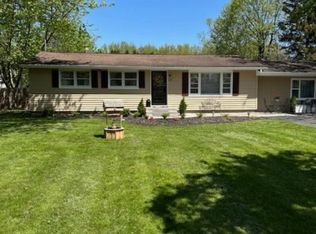Closed
$212,001
9 Jacklyn Dr, Rochester, NY 14624
3beds
2,225sqft
Single Family Residence
Built in 1965
0.36 Acres Lot
$245,200 Zestimate®
$95/sqft
$2,419 Estimated rent
Maximize your home sale
Get more eyes on your listing so you can sell faster and for more.
Home value
$245,200
$230,000 - $260,000
$2,419/mo
Zestimate® history
Loading...
Owner options
Explore your selling options
What's special
Loads of Potential! This spacious Raised Ranch is situated on 0.36 acres in a conveniently located neighborhood. With 3 bedrooms and 1.5 baths, this home also includes larger than normal room sizes and two additional flexible living spaces on the finished lower level. The large 3-Car attached garage provides ample room for vehicles, storage and a workshop. Never lose power with the permanent full house generator. Some windows have been replaced. The list price reflects the need for renovations. This is a must see! Delayed Negotiations until March 7th, at 12:00 pm. Please allow 24 hours for review of offers.
Zillow last checked: 8 hours ago
Listing updated: April 22, 2023 at 09:07am
Listed by:
Richard A. Francis 585-279-8008,
RE/MAX Plus
Bought with:
Dawn V. Nowak, 10401277497
Keller Williams Realty Greater Rochester
Jennifer Vernetti, 10401348538
Keller Williams Realty Greater Rochester
Source: NYSAMLSs,MLS#: R1457612 Originating MLS: Rochester
Originating MLS: Rochester
Facts & features
Interior
Bedrooms & bathrooms
- Bedrooms: 3
- Bathrooms: 2
- Full bathrooms: 1
- 1/2 bathrooms: 1
- Main level bathrooms: 1
- Main level bedrooms: 3
Heating
- Gas, Zoned, Baseboard, Hot Water
Cooling
- Zoned, Attic Fan, Wall Unit(s)
Appliances
- Included: Dishwasher, Exhaust Fan, Disposal, Gas Oven, Gas Range, Gas Water Heater, Range Hood
- Laundry: In Basement
Features
- Eat-in Kitchen, Separate/Formal Living Room, Other, See Remarks, Natural Woodwork
- Flooring: Hardwood, Laminate, Varies
- Basement: Partially Finished,Sump Pump
- Has fireplace: No
Interior area
- Total structure area: 2,225
- Total interior livable area: 2,225 sqft
Property
Parking
- Total spaces: 3
- Parking features: Attached, Electricity, Garage, Storage, Workshop in Garage, Driveway, Garage Door Opener
- Attached garage spaces: 3
Features
- Levels: One
- Stories: 1
- Exterior features: Blacktop Driveway, Fully Fenced
- Fencing: Full
Lot
- Size: 0.36 Acres
- Dimensions: 112 x 136
- Features: Corner Lot, Residential Lot
Details
- Additional structures: Shed(s), Storage
- Parcel number: 2622001341900001040000
- Special conditions: Standard
- Other equipment: Generator
Construction
Type & style
- Home type: SingleFamily
- Architectural style: Raised Ranch
- Property subtype: Single Family Residence
Materials
- Vinyl Siding, Copper Plumbing
- Foundation: Block
- Roof: Asphalt,Shingle
Condition
- Resale
- Year built: 1965
Utilities & green energy
- Electric: Circuit Breakers
- Sewer: Connected
- Water: Connected, Public
- Utilities for property: Cable Available, High Speed Internet Available, Sewer Connected, Water Connected
Community & neighborhood
Location
- Region: Rochester
- Subdivision: Fisher Heights Sec 01
Other
Other facts
- Listing terms: Cash,Conventional,FHA,VA Loan
Price history
| Date | Event | Price |
|---|---|---|
| 6/4/2024 | Listing removed | -- |
Source: | ||
| 4/21/2023 | Sold | $212,001+41.4%$95/sqft |
Source: | ||
| 3/8/2023 | Pending sale | $149,900$67/sqft |
Source: | ||
| 3/2/2023 | Listed for sale | $149,900+89.3%$67/sqft |
Source: | ||
| 2/28/1996 | Sold | $79,200$36/sqft |
Source: Public Record Report a problem | ||
Public tax history
| Year | Property taxes | Tax assessment |
|---|---|---|
| 2024 | -- | $220,000 +48.3% |
| 2023 | -- | $148,300 |
| 2022 | -- | $148,300 |
Find assessor info on the county website
Neighborhood: 14624
Nearby schools
GreatSchools rating
- 5/10Paul Road SchoolGrades: K-5Distance: 1.9 mi
- 5/10Gates Chili Middle SchoolGrades: 6-8Distance: 2.6 mi
- 4/10Gates Chili High SchoolGrades: 9-12Distance: 2.8 mi
Schools provided by the listing agent
- District: Gates Chili
Source: NYSAMLSs. This data may not be complete. We recommend contacting the local school district to confirm school assignments for this home.
