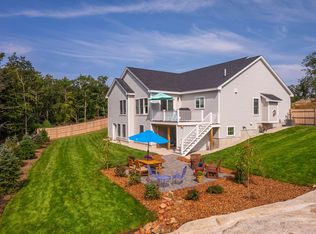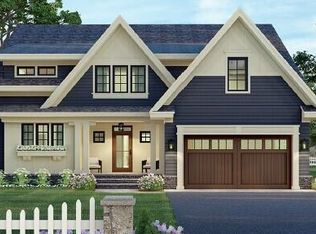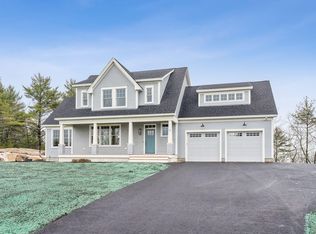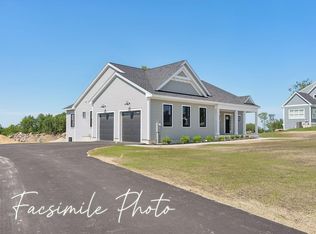Closed
$1,774,163
9 Jack Rabbit Ridge, York, ME 03909
4beds
3,680sqft
Single Family Residence
Built in 2024
0.78 Acres Lot
$1,801,700 Zestimate®
$482/sqft
$4,831 Estimated rent
Home value
$1,801,700
$1.62M - $2.00M
$4,831/mo
Zestimate® history
Loading...
Owner options
Explore your selling options
What's special
Welcome to 9 Jack Rabbit Ridge in Cape Neddicks newest Subdivision, The Ledges at Gulf Hill. Situated just minutes to Ogunquit's center this beautiful 4 bedroom home has just finished completion. Getting under contract earlier on these semi custom homes is always best, as you can choose many details.....even upgrading to a stunning driveway. Located just minutes from all that Southern Maine has to offer. The beaches, shopping, restaurants, Perkins Cove, The Nubble Lighthouse, Mt. Agamenticus, the Marginal Way, and so much more are easily accessible from this centralized location. This 4 bedroom design is situated on the top of Gulf Hill and enjoys views of The Gulf of Maine to the East and Mt Agamenticus to the West. Stunning sunrises and magnificent sunsets are sure to please. The main level of this home features an open floor plan with all the necessary space for gathering and is well rounded with a mudroom, pantry, 1/2 bath, 1st floor bedroom with ensuite bath, fireplace, and deck. The 2nd floor welcomes you with large media room, laundry, office / 4th bedroom, 3rd bedroom and the suite style primary with bathroom, walk in closet, and sitting room to enjoy ocean views. If that is not enough space for you head down to the basement. The walk out daylight basement gives you several options on how to use. With full egress windows and door that leads to rear patio. Healthy allowances for cabinets, kitchen, flooring, appliances and more. Don't wait to secure your new construction home in this fantastic new development surrounded by over 130 acres of open space and conservation land.
Zillow last checked: 8 hours ago
Listing updated: November 30, 2024 at 01:17pm
Listed by:
CENTURY 21 Atlantic Realty
Bought with:
CENTURY 21 Atlantic Realty
Source: Maine Listings,MLS#: 1583948
Facts & features
Interior
Bedrooms & bathrooms
- Bedrooms: 4
- Bathrooms: 4
- Full bathrooms: 3
- 1/2 bathrooms: 1
Primary bedroom
- Features: Closet, Full Bath
- Level: First
- Area: 193.46 Square Feet
- Dimensions: 14.33 x 13.5
Primary bedroom
- Features: Closet, Double Vanity, Full Bath, Suite, Walk-In Closet(s)
- Level: Second
- Area: 243.61 Square Feet
- Dimensions: 14.33 x 17
Bedroom 2
- Features: Closet
- Level: Second
- Area: 130.42 Square Feet
- Dimensions: 11.42 x 11.42
Dining room
- Level: First
- Area: 178.56 Square Feet
- Dimensions: 14.4 x 12.4
Kitchen
- Features: Eat-in Kitchen, Kitchen Island, Pantry
- Level: First
- Area: 168.38 Square Feet
- Dimensions: 14.33 x 11.75
Library
- Level: First
- Area: 112.46 Square Feet
- Dimensions: 8.33 x 13.5
Living room
- Features: Gas Fireplace
- Level: First
- Area: 294.03 Square Feet
- Dimensions: 14.17 x 20.75
Media room
- Level: Second
- Area: 474.26 Square Feet
- Dimensions: 20.25 x 23.42
Mud room
- Features: Closet
- Level: First
- Area: 73.5 Square Feet
- Dimensions: 10.5 x 7
Office
- Features: Built-in Features
- Level: Second
- Area: 130.42 Square Feet
- Dimensions: 11.42 x 11.42
Heating
- Forced Air, Zoned
Cooling
- Central Air
Appliances
- Included: Cooktop, Dishwasher, Dryer, Microwave, Refrigerator, Wall Oven, Washer, ENERGY STAR Qualified Appliances, Tankless Water Heater
Features
- 1st Floor Primary Bedroom w/Bath, Bathtub, Pantry, Shower, Walk-In Closet(s), Primary Bedroom w/Bath
- Flooring: Tile, Wood
- Windows: Double Pane Windows, Low Emissivity Windows
- Basement: Interior Entry,Daylight,Finished,Full,Partial,Unfinished
- Number of fireplaces: 1
Interior area
- Total structure area: 3,680
- Total interior livable area: 3,680 sqft
- Finished area above ground: 2,895
- Finished area below ground: 785
Property
Parking
- Total spaces: 2
- Parking features: Other, Paved, 1 - 4 Spaces, On Site, Off Street, Garage Door Opener
- Attached garage spaces: 2
Accessibility
- Accessibility features: 32 - 36 Inch Doors
Features
- Patio & porch: Deck, Patio, Porch
- Has view: Yes
- View description: Mountain(s), Scenic
- Body of water: Atlantic Ocean
Lot
- Size: 0.78 Acres
- Features: Irrigation System, Near Golf Course, Near Public Beach, Near Shopping, Near Town, Neighborhood, Level, Open Lot, Landscaped
Details
- Parcel number: YORKM0100B0104
- Zoning: RT1-6
- Other equipment: Generator
Construction
Type & style
- Home type: SingleFamily
- Architectural style: Bungalow,Cape Cod
- Property subtype: Single Family Residence
Materials
- Wood Frame, Clapboard, Wood Siding
- Roof: Composition,Shingle
Condition
- New Construction
- New construction: Yes
- Year built: 2024
Details
- Warranty included: Yes
Utilities & green energy
- Electric: Circuit Breakers, Underground
- Sewer: Septic Design Available
- Water: Public
Green energy
- Energy efficient items: 16+ SEER AC, 90% Efficient Furnace, Water Heater, Insulated Foundation, LED Light Fixtures, Thermostat, Recirculating Hot Water, Smart Electric Meter, HVAC
Community & neighborhood
Security
- Security features: Air Radon Mitigation System
Location
- Region: York
- Subdivision: Gulf Hill Homeowners Association
HOA & financial
HOA
- Has HOA: Yes
- HOA fee: $500 annually
Other
Other facts
- Road surface type: Paved
Price history
| Date | Event | Price |
|---|---|---|
| 11/27/2024 | Sold | $1,774,163+18.7%$482/sqft |
Source: | ||
| 6/4/2024 | Pending sale | $1,495,000$406/sqft |
Source: | ||
| 3/12/2024 | Listed for sale | $1,495,000-6.3%$406/sqft |
Source: | ||
| 11/16/2023 | Listing removed | -- |
Source: | ||
| 5/17/2023 | Listed for sale | $1,595,000$433/sqft |
Source: | ||
Public tax history
| Year | Property taxes | Tax assessment |
|---|---|---|
| 2024 | $4,552 +137% | $541,900 +138.4% |
| 2023 | $1,921 +393.8% | $227,300 +399.6% |
| 2022 | $389 +10.5% | $45,500 +28.5% |
Find assessor info on the county website
Neighborhood: 03909
Nearby schools
GreatSchools rating
- 10/10Coastal Ridge Elementary SchoolGrades: 2-4Distance: 5.4 mi
- 9/10York Middle SchoolGrades: 5-8Distance: 6.2 mi
- 8/10York High SchoolGrades: 9-12Distance: 5.1 mi

Get pre-qualified for a loan
At Zillow Home Loans, we can pre-qualify you in as little as 5 minutes with no impact to your credit score.An equal housing lender. NMLS #10287.
Sell for more on Zillow
Get a free Zillow Showcase℠ listing and you could sell for .
$1,801,700
2% more+ $36,034
With Zillow Showcase(estimated)
$1,837,734


