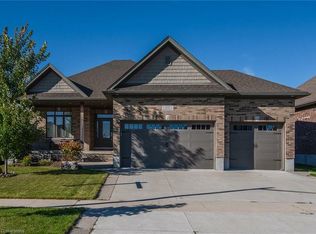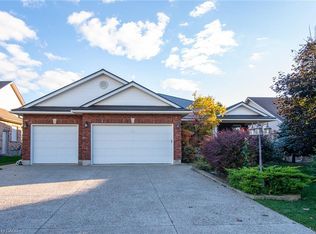Sold for $907,888 on 06/18/25
C$907,888
9 Jack Koehler Ln, Wellesley, ON N0B 2T0
2beds
1,689sqft
Single Family Residence, Residential
Built in 2016
6,242.35 Square Feet Lot
$-- Zestimate®
C$538/sqft
C$2,292 Estimated rent
Home value
Not available
Estimated sales range
Not available
$2,292/mo
Loading...
Owner options
Explore your selling options
What's special
Welcome to 9 Jack Koehler Lane in the highly sought after town of Wellesley, where neighbours become friends. Just 15 minutes West of Waterloo, its close proximity makes for an easy commute to the city, yet feels like country living at its finest. Enjoy peaceful evening strolls around town while listening to the sounds of nature. This custom built, brick and stone bungalow has the perfect blend of convenience and elegance. The open-concept main floor has engineered hardwood and is perfect for entertaining with a modern kitchen with granite countertops and patio doors leading out to the deck, main floor laundry room that leads out to the double car garage, 2 bedrooms and 2 full bathrooms. The spacious primary suite has it all, with 2 closets, one of which being a walk-in closet with loads of storage space and a door leading out to the deck where you can enjoy your morning coffee. The ensuite has a large walk-in shower and soaker tub. 9' ceilings on the main floor with an extraordinary 11' coffered ceiling in the living room. Cozy up by the gas fireplace or spend your evenings on the covered deck overlooking your professionally landscaped and fully fenced backyard, with flowers blooming all season long. Head downstairs to your unfinished basement with rough-in for a future washroom, large windows and endless possibilities. Located just a few minutes walk from the incredible K-8 Wellesley Public School, quaint local shops and restaurants, medical facilities, Home Hardware Store, Apple Cider Mill, library and the new Rec Complex to name just a few. Book your showing today.
Zillow last checked: 8 hours ago
Listing updated: August 21, 2025 at 12:13am
Listed by:
Bonnie Higgins, Salesperson,
Royal LePage Wolle Realty,
Tanis Schrader, Salesperson,
Royal LePage Wolle Realty
Source: ITSO,MLS®#: 40702997Originating MLS®#: Cornerstone Association of REALTORS®
Facts & features
Interior
Bedrooms & bathrooms
- Bedrooms: 2
- Bathrooms: 2
- Full bathrooms: 2
- Main level bathrooms: 2
- Main level bedrooms: 2
Bedroom
- Level: Main
Other
- Level: Main
Bathroom
- Features: 4-Piece
- Level: Main
Other
- Features: 5+ Piece
- Level: Main
Basement
- Description: Unfinished Basement with rough-in washroom
- Level: Lower
Other
- Level: Lower
Dining room
- Level: Main
Foyer
- Level: Main
Kitchen
- Level: Main
Laundry
- Level: Main
Living room
- Level: Main
Other
- Description: Double Car Garage
- Level: Main
Heating
- Fireplace-Gas, Forced Air, Natural Gas
Cooling
- Central Air
Appliances
- Included: Water Heater Owned, Water Purifier, Water Softener, Dishwasher, Dryer, Microwave, Range Hood, Refrigerator, Stove, Washer
- Laundry: Laundry Room, Main Level, Sink
Features
- High Speed Internet, Air Exchanger, Auto Garage Door Remote(s), Floor Drains, In-law Capability, Rough-in Bath
- Windows: Window Coverings
- Basement: Full,Unfinished,Sump Pump
- Number of fireplaces: 1
- Fireplace features: Living Room, Gas
Interior area
- Total structure area: 1,688
- Total interior livable area: 1,688 sqft
- Finished area above ground: 1,688
Property
Parking
- Total spaces: 6
- Parking features: Attached Garage, Garage Door Opener, Concrete, Private Drive Double Wide
- Attached garage spaces: 2
- Uncovered spaces: 4
Features
- Patio & porch: Deck, Porch
- Fencing: Full
- Waterfront features: River/Stream
- Frontage type: West
- Frontage length: 54.22
Lot
- Size: 6,242 sqft
- Dimensions: 54.22 x 115.13
- Features: Urban, Ample Parking, Dog Park, City Lot, Near Golf Course, Landscaped, Library, Open Spaces, Park, Place of Worship, Playground Nearby, Quiet Area, Rec./Community Centre, School Bus Route, Schools, Shopping Nearby, Trails
- Topography: Dry,Flat
Details
- Parcel number: 221700731
- Zoning: UR
Construction
Type & style
- Home type: SingleFamily
- Architectural style: Bungalow
- Property subtype: Single Family Residence, Residential
Materials
- Brick, Stone
- Foundation: Poured Concrete
- Roof: Asphalt Shing
Condition
- 6-15 Years
- New construction: No
- Year built: 2016
Utilities & green energy
- Sewer: Sewer (Municipal)
- Water: Municipal
- Utilities for property: Cell Service, Electricity Connected, Garbage/Sanitary Collection, Natural Gas Connected, Recycling Pickup, Street Lights, Phone Connected
Community & neighborhood
Security
- Security features: Carbon Monoxide Detector, Smoke Detector, Carbon Monoxide Detector(s), Smoke Detector(s)
Location
- Region: Wellesley
Price history
| Date | Event | Price |
|---|---|---|
| 6/18/2025 | Sold | C$907,888C$538/sqft |
Source: ITSO #40702997 | ||
Public tax history
Tax history is unavailable.
Neighborhood: N0B
Nearby schools
GreatSchools rating
No schools nearby
We couldn't find any schools near this home.
Schools provided by the listing agent
- High: Waterloo Oxford Hs, Laurel Heights Hs
Source: ITSO. This data may not be complete. We recommend contacting the local school district to confirm school assignments for this home.

