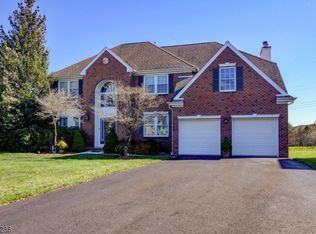LOVELY LYRIC MODEL SITUATED AT THE END OF A CUL DE SAC ON A HUGE PRIVATE LOT IS MOVE IN READY. GRAND 2 STORY FOYER ENTRANCE, DOUBLE STAIRCASE, VERY SPACIOUS OPEN FLOOR PLAN, 2 STORY FAMILY ROOM W STONE FIREPLACE, SECOND FLOOR LOFT IS OPEN TO FAMILY ROOM, LARGE MASTER SUITE BOASTS 3 CLOSETS & LARGE BATH W SOAKING TUB, STALL SHOWER & DUAL VANITY. OTHER FEATURES INCLUDE WOOD FLOORING, 2 CAR GARAGE, TREX DECK & PUBLIC UTILITIES.
This property is off market, which means it's not currently listed for sale or rent on Zillow. This may be different from what's available on other websites or public sources.
