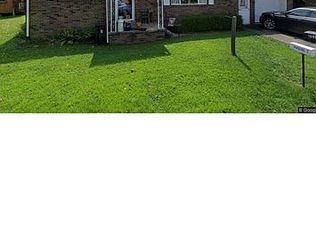Sold for $415,000 on 06/23/25
$415,000
9 Iron Ridge Rd, Fairmont, WV 26554
3beds
2,956sqft
Single Family Residence
Built in 2022
0.28 Acres Lot
$418,800 Zestimate®
$140/sqft
$2,251 Estimated rent
Home value
$418,800
Estimated sales range
Not available
$2,251/mo
Zestimate® history
Loading...
Owner options
Explore your selling options
What's special
Single level living w/ spacious, open floorplan! Enjoy the views from your new hydroseeded yard or your roomy finished basement. New whole house reverse osmosis system, water pump, and water softener. Primary bedroom boasts a tray ceiling, large closet and primary bath. Additional room can be used for 4th bedroom. Built in 2022. Home sits on a cul de sac. Check out the 2-D floor plan and schedule your private showing today! *Measurements and Taxes approximate*
Zillow last checked: 8 hours ago
Listing updated: June 23, 2025 at 09:00am
Listed by:
HANNAH FLOYD 304-476-8158,
FLOYD REAL ESTATE, INC
Bought with:
SHAYLA HARTSELL, WVS240303357
MOUNTAIN RIDGE REALTY, LLC
Source: NCWV REIN,MLS#: 10157851
Facts & features
Interior
Bedrooms & bathrooms
- Bedrooms: 3
- Bathrooms: 3
- Full bathrooms: 3
Bedroom 2
- Features: Window Treatment
Bedroom 3
- Features: Window Treatment
Kitchen
- Features: Window Treatment, Dining Area, Pantry, Luxury Vinyl Plank
Living room
- Features: Ceiling Fan(s), Window Treatment, Balcony/Deck, Interior Balcony, Luxury Vinyl Plank
Basement
- Level: Basement
Heating
- Heat Pump, Electric
Cooling
- Central Air
Appliances
- Included: Range, Microwave, Dishwasher, Refrigerator, Washer, Dryer, Water Softener
Features
- Flooring: Luxury Vinyl Plank
- Basement: Full,Finished,Walk-Out Access,Interior Entry,Exterior Entry
- Attic: Interior Access Only,Scuttle
- Has fireplace: No
- Fireplace features: None
Interior area
- Total structure area: 3,152
- Total interior livable area: 2,956 sqft
- Finished area above ground: 1,690
- Finished area below ground: 1,266
Property
Parking
- Total spaces: 3
- Parking features: Garage Door Opener, Off Street, 3+ Cars
- Attached garage spaces: 2
Features
- Levels: 1
- Stories: 1
- Patio & porch: Patio
- Fencing: None
- Has view: Yes
- View description: Mountain(s), City Lights, Panoramic, Neighborhood
- Waterfront features: None
Lot
- Size: 0.28 Acres
- Dimensions: 12240 SF
- Features: Corner Lot, Level, Landscaped
Details
- Parcel number: 2418 29A0143.0000
- Other equipment: Water Filter
Construction
Type & style
- Home type: SingleFamily
- Architectural style: Ranch
- Property subtype: Single Family Residence
Materials
- Frame, Vinyl Siding, Stone
- Foundation: Concrete Perimeter
- Roof: Shingle
Condition
- Year built: 2022
Utilities & green energy
- Electric: 200 Amps
- Sewer: Public Sewer
- Water: Public
Community & neighborhood
Security
- Security features: Smoke Detector(s), Security System, Carbon Monoxide Detector(s)
Community
- Community features: Other
Location
- Region: Fairmont
- Subdivision: Eastview Manor
HOA & financial
HOA
- Has HOA: Yes
- HOA fee: $770 annually
- Services included: Snow Removal, Common Areas
Price history
| Date | Event | Price |
|---|---|---|
| 6/23/2025 | Sold | $415,000-1%$140/sqft |
Source: | ||
| 5/23/2025 | Contingent | $419,000$142/sqft |
Source: | ||
| 5/22/2025 | Price change | $419,000-4.6%$142/sqft |
Source: | ||
| 5/1/2025 | Price change | $439,000-4.4%$149/sqft |
Source: | ||
| 4/3/2025 | Price change | $459,000-2.3%$155/sqft |
Source: | ||
Public tax history
| Year | Property taxes | Tax assessment |
|---|---|---|
| 2025 | $3,095 +4.9% | $249,120 +3.8% |
| 2024 | $2,951 +403.9% | $239,940 +912.4% |
| 2023 | $586 | $23,700 |
Find assessor info on the county website
Neighborhood: 26554
Nearby schools
GreatSchools rating
- 6/10East Fairmont Middle SchoolGrades: 5-8Distance: 1.5 mi
- 8/10East Fairmont High SchoolGrades: PK,9-12Distance: 3.1 mi
- 8/10East Dale Elementary SchoolGrades: PK-4Distance: 1.6 mi
Schools provided by the listing agent
- Elementary: East Park Elementary
- Middle: East Fairmont Middle
- High: East Fairmont High
- District: Marion
Source: NCWV REIN. This data may not be complete. We recommend contacting the local school district to confirm school assignments for this home.

Get pre-qualified for a loan
At Zillow Home Loans, we can pre-qualify you in as little as 5 minutes with no impact to your credit score.An equal housing lender. NMLS #10287.
