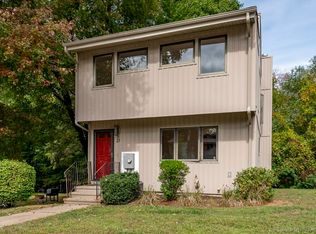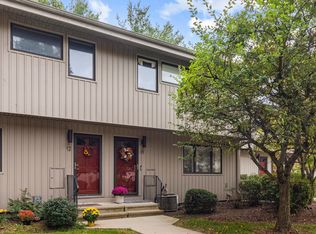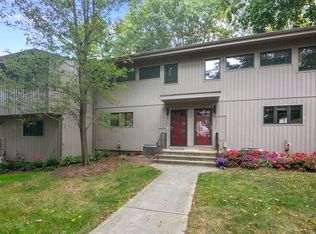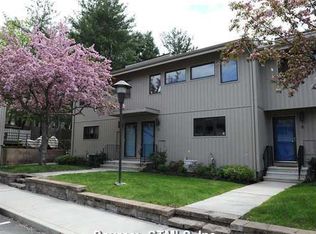Sold for $315,000 on 04/30/24
$315,000
9 Intown Terrace #9, Middletown, CT 06457
3beds
1,640sqft
Condominium, Townhouse
Built in 1969
-- sqft lot
$346,300 Zestimate®
$192/sqft
$2,694 Estimated rent
Home value
$346,300
$319,000 - $374,000
$2,694/mo
Zestimate® history
Loading...
Owner options
Explore your selling options
What's special
Classic contemporary with a rustic twist describes this townhouse condominium nestled in a well-maintained complex of 28 units, providing a perfect blend of modern amenities and convenient living. Upon entering, you are greeted by the warmth of hardwood floors that flow seamlessly throughout the home. Natural light floods the living room, accentuating the contemporary design and creating a welcoming ambiance. Through the sliders you have a brand-new deck, patio, raised garden bed & wildflower garden. The tastefully updated kitchen is a focal point, featuring new stainless appliances and modern finishes. With ample counter space and large pantry, this kitchen is both functional and aesthetically pleasing. The laundry is also conveniently located on the main level next to the updated half bath. The 2 full baths have been meticulously updated. With sleek fixtures to stylish tiles, the bathrooms reflect the commitment to quality and attention to detail that is found throughout the home. Aloft you will find the primary bedroom with vaulted ceilings and gorgeous full bath. Two additional bedrooms offer the flexibility for a home office or guest space. For additional living space, the lower level is partially finished, offering flexibility for a home office or gym. The space adds value & versatility to the property. Located close to town, this home offers a lifestyle of convenience and accessibility. Just minutes to main street, Wesleyan, shopping, dining, and medical facilities.
Zillow last checked: 8 hours ago
Listing updated: July 23, 2024 at 09:36pm
Listed by:
Gigi Giordano 203-671-2155,
Compass Connecticut, LLC 860-767-5390
Bought with:
Paula Orange, RES.0807141
Coldwell Banker Realty
Source: Smart MLS,MLS#: 170625789
Facts & features
Interior
Bedrooms & bathrooms
- Bedrooms: 3
- Bathrooms: 3
- Full bathrooms: 2
- 1/2 bathrooms: 1
Primary bedroom
- Features: Vaulted Ceiling(s), Full Bath, Hardwood Floor
- Level: Upper
- Area: 208 Square Feet
- Dimensions: 16 x 13
Bedroom
- Features: Hardwood Floor
- Level: Upper
- Area: 130 Square Feet
- Dimensions: 13 x 10
Bedroom
- Features: Hardwood Floor
- Level: Upper
- Area: 160 Square Feet
- Dimensions: 16 x 10
Primary bathroom
- Features: Remodeled, Stall Shower
- Level: Upper
Dining room
- Features: Pantry, Hardwood Floor
- Level: Main
- Area: 120 Square Feet
- Dimensions: 12 x 10
Family room
- Features: Tile Floor
- Level: Lower
- Area: 220 Square Feet
- Dimensions: 20 x 11
Kitchen
- Features: Remodeled, Granite Counters, Galley, Composite Floor
- Level: Main
- Area: 88 Square Feet
- Dimensions: 11 x 8
Living room
- Features: Sliders, Hardwood Floor
- Level: Main
- Area: 240 Square Feet
- Dimensions: 20 x 12
Heating
- Forced Air, Natural Gas
Cooling
- Central Air
Appliances
- Included: Gas Cooktop, Oven/Range, Microwave, Range Hood, Refrigerator, Dishwasher, Washer, Dryer, Water Heater, Gas Water Heater
- Laundry: Main Level
Features
- Doors: Storm Door(s)
- Basement: Full,Partially Finished
- Attic: Crawl Space
- Has fireplace: No
- Common walls with other units/homes: End Unit
Interior area
- Total structure area: 1,640
- Total interior livable area: 1,640 sqft
- Finished area above ground: 1,400
- Finished area below ground: 240
Property
Parking
- Total spaces: 2
- Parking features: Paved, Parking Lot, Assigned
Features
- Stories: 2
- Patio & porch: Deck, Patio
- Exterior features: Outdoor Grill, Lighting, Sidewalk
Lot
- Features: Level
Details
- Parcel number: 2518324
- Zoning: M
Construction
Type & style
- Home type: Condo
- Architectural style: Townhouse
- Property subtype: Condominium, Townhouse
- Attached to another structure: Yes
Materials
- Vinyl Siding
Condition
- New construction: No
- Year built: 1969
Utilities & green energy
- Sewer: Public Sewer
- Water: Public
- Utilities for property: Cable Available
Green energy
- Energy efficient items: Thermostat, Doors
Community & neighborhood
Community
- Community features: Library, Medical Facilities, Park, Private School(s), Near Public Transport, Shopping/Mall
Location
- Region: Middletown
HOA & financial
HOA
- Has HOA: Yes
- HOA fee: $335 monthly
- Amenities included: Guest Parking, Management
- Services included: Maintenance Grounds, Trash, Snow Removal, Water, Road Maintenance, Insurance
Price history
| Date | Event | Price |
|---|---|---|
| 4/30/2024 | Sold | $315,000+1.6%$192/sqft |
Source: | ||
| 4/27/2024 | Pending sale | $309,900$189/sqft |
Source: | ||
| 3/2/2024 | Listed for sale | $309,900+77.1%$189/sqft |
Source: | ||
| 6/8/2012 | Sold | $175,000-20.8%$107/sqft |
Source: | ||
| 8/17/2006 | Sold | $221,000$135/sqft |
Source: | ||
Public tax history
Tax history is unavailable.
Neighborhood: 06457
Nearby schools
GreatSchools rating
- 5/10Snow SchoolGrades: PK-5Distance: 0.9 mi
- 4/10Beman Middle SchoolGrades: 7-8Distance: 1.3 mi
- 4/10Middletown High SchoolGrades: 9-12Distance: 1.9 mi
Schools provided by the listing agent
- High: Middletown
Source: Smart MLS. This data may not be complete. We recommend contacting the local school district to confirm school assignments for this home.

Get pre-qualified for a loan
At Zillow Home Loans, we can pre-qualify you in as little as 5 minutes with no impact to your credit score.An equal housing lender. NMLS #10287.
Sell for more on Zillow
Get a free Zillow Showcase℠ listing and you could sell for .
$346,300
2% more+ $6,926
With Zillow Showcase(estimated)
$353,226


