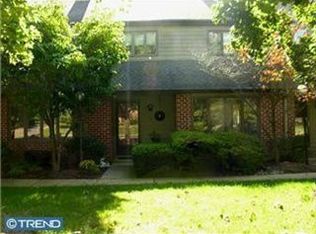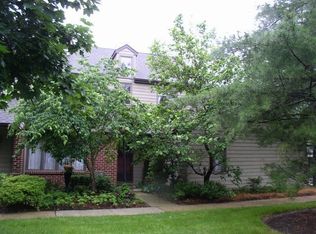Welcome home to Ingham Mews, an upscale enclave of just 64 townhome units. With winter views of Solebury Mountain, summer views of lush trees, and fall views of the ever changing colors, this is a nature lover's home. A small and friendly community, Ingham Mews has an resident's only pool and tennis court. Carefree living with all snow removal, all lawn care, all roof and siding, all trash removal taken care of by the association. Step into this home and immediately notice the brand new bamboo hardwood floors and soaring ceiling height. The living room features lots of windows and a wood burning fireplace. Continue down the hall past the powder room and to the bright and open kitchen with a counter breakfast bar, and the dining room with sliding doors to a large private deck, backyard greens and the woods beyond. Walking upstairs via open stairway, and onto the 2nd floor featuring a Master bedroom, a dressing area with all built in custom cabinets, and en-suite bathroom. Also on this floor is a large second bedroom with two large closets and full bathroom. The 2nd floor also includes new bamboo hardwood floors. Up to the third floor reveals a huge loft area with walk in closet and lots more custom built-in cabinetry. Tons of light from the 2 skylights, this room can easily be a third bedroom, another entertainment space, a home office. There is also a full basement and the laundry room is on the main level. Award winning New Hope Solebury School District, close to New Hope and Lambertville shops, restaurants, theater, and galleries, convenient to Doylestown, NJ, NYC and Philadelphia.
This property is off market, which means it's not currently listed for sale or rent on Zillow. This may be different from what's available on other websites or public sources.

