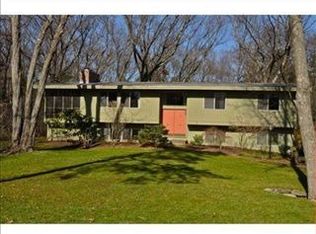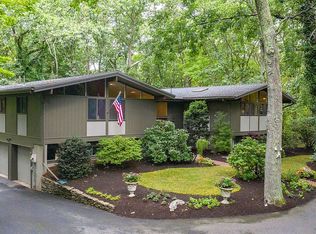Sold for $1,000,000 on 09/16/24
$1,000,000
9 Indian Ridge Rd, Natick, MA 01760
3beds
2,177sqft
Single Family Residence
Built in 1965
1.18 Acres Lot
$1,009,200 Zestimate®
$459/sqft
$4,380 Estimated rent
Home value
$1,009,200
$928,000 - $1.10M
$4,380/mo
Zestimate® history
Loading...
Owner options
Explore your selling options
What's special
Welcome to one of South Naticks most coveted neighborhoods. Contemporary style home with large walls of windows bringing in natural light throughout the home. The home boasts an open floor plan and move in condition with park like grounds, a large back deck and fenced inground heated pool. Upon entering the foyer you are welcomed into a large fireplace family room with cathedral ceilings. The dining room can host the best of parties with a natural flow on the first level. Eat in kitchen has newer appliances and plenty of cabinet and counter space. All bedrooms including the master suite offer new carpet and updated bathrooms. The lower level is perfect for a separate office and rec room with wood burning stove and access to two car garage. Set back from the street this home enjoys all a neighborhood setting can offer while relaxing in privacy with the tree lined yard, back deck and inground pool. Updates include new septic, newer roof, new hardwood flrs and carpet. Convenient location.
Zillow last checked: 8 hours ago
Listing updated: September 17, 2024 at 06:37am
Listed by:
Elena Price 508-577-9128,
Coldwell Banker Realty - Westwood 781-320-0550
Bought with:
Steven Cohen Team
Keller Williams Realty Boston-Metro | Back Bay
Source: MLS PIN,MLS#: 73265124
Facts & features
Interior
Bedrooms & bathrooms
- Bedrooms: 3
- Bathrooms: 3
- Full bathrooms: 2
- 1/2 bathrooms: 1
Primary bedroom
- Features: Bathroom - Full, Cathedral Ceiling(s), Closet, Flooring - Wall to Wall Carpet, Deck - Exterior, Exterior Access
- Level: First
- Area: 182
- Dimensions: 14 x 13
Bedroom 2
- Features: Cathedral Ceiling(s), Closet, Flooring - Wall to Wall Carpet
- Level: First
- Area: 120
- Dimensions: 12 x 10
Bedroom 3
- Features: Cathedral Ceiling(s), Closet, Flooring - Wall to Wall Carpet
- Level: First
- Area: 100
- Dimensions: 10 x 10
Primary bathroom
- Features: Yes
Bathroom 1
- Features: Bathroom - Full, Cathedral Ceiling(s), Flooring - Stone/Ceramic Tile, Countertops - Stone/Granite/Solid, Recessed Lighting, Steam / Sauna
- Level: First
- Area: 56
- Dimensions: 8 x 7
Bathroom 2
- Features: Bathroom - Full, Cathedral Ceiling(s), Closet - Linen, Flooring - Stone/Ceramic Tile, Countertops - Stone/Granite/Solid, Jacuzzi / Whirlpool Soaking Tub, Recessed Lighting
- Level: First
- Area: 60
- Dimensions: 10 x 6
Bathroom 3
- Features: Bathroom - Half, Flooring - Stone/Ceramic Tile
- Level: Basement
- Area: 25
- Dimensions: 5 x 5
Dining room
- Features: Cathedral Ceiling(s), Flooring - Hardwood, Window(s) - Picture
- Level: First
- Area: 231
- Dimensions: 21 x 11
Family room
- Features: Cathedral Ceiling(s), Flooring - Hardwood, Deck - Exterior, Exterior Access
- Level: First
- Area: 276
- Dimensions: 23 x 12
Kitchen
- Features: Cathedral Ceiling(s), Flooring - Stone/Ceramic Tile, Dining Area, Pantry, Countertops - Stone/Granite/Solid, Recessed Lighting, Stainless Steel Appliances
- Level: First
- Area: 132
- Dimensions: 12 x 11
Office
- Features: Closet - Walk-in, Flooring - Wall to Wall Carpet, Recessed Lighting
- Level: Basement
- Area: 90
- Dimensions: 10 x 9
Heating
- Forced Air, Natural Gas, Fireplace(s)
Cooling
- Central Air
Appliances
- Laundry: In Basement, Gas Dryer Hookup, Electric Dryer Hookup, Washer Hookup
Features
- Recessed Lighting, Walk-In Closet(s), Closet, Play Room, Office, Foyer, Mud Room, High Speed Internet
- Flooring: Tile, Carpet, Engineered Hardwood, Flooring - Wall to Wall Carpet, Flooring - Stone/Ceramic Tile
- Doors: Insulated Doors
- Windows: Storm Window(s), Screens
- Basement: Full,Concrete
- Number of fireplaces: 2
- Fireplace features: Family Room
Interior area
- Total structure area: 2,177
- Total interior livable area: 2,177 sqft
Property
Parking
- Total spaces: 8
- Parking features: Under, Garage Door Opener, Storage, Garage Faces Side, Paved Drive, Off Street, Paved
- Attached garage spaces: 2
- Uncovered spaces: 6
Features
- Patio & porch: Deck, Patio
- Exterior features: Deck, Patio, Pool - Inground Heated, Rain Gutters, Storage, Professional Landscaping, Sprinkler System, Decorative Lighting, Screens, Fenced Yard
- Has private pool: Yes
- Pool features: Pool - Inground Heated
- Fencing: Fenced
Lot
- Size: 1.18 Acres
- Features: Wooded, Level
Details
- Parcel number: M:00000078 P:000001BF,676634
- Zoning: RSB
Construction
Type & style
- Home type: SingleFamily
- Architectural style: Contemporary,Raised Ranch
- Property subtype: Single Family Residence
Materials
- Frame
- Foundation: Concrete Perimeter
- Roof: Shingle
Condition
- Year built: 1965
Utilities & green energy
- Electric: Circuit Breakers, Generator Connection
- Sewer: Private Sewer
- Water: Public
- Utilities for property: for Gas Range, for Electric Oven, for Gas Dryer, for Electric Dryer, Washer Hookup, Generator Connection
Green energy
- Energy efficient items: Thermostat
Community & neighborhood
Security
- Security features: Security System
Community
- Community features: Shopping, Park, Walk/Jog Trails, Medical Facility, Bike Path, Conservation Area, House of Worship, Public School
Location
- Region: Natick
Other
Other facts
- Road surface type: Paved
Price history
| Date | Event | Price |
|---|---|---|
| 9/16/2024 | Sold | $1,000,000+0.5%$459/sqft |
Source: MLS PIN #73265124 Report a problem | ||
| 8/13/2024 | Contingent | $995,000$457/sqft |
Source: MLS PIN #73265124 Report a problem | ||
| 8/9/2024 | Price change | $995,000-2.9%$457/sqft |
Source: MLS PIN #73265124 Report a problem | ||
| 7/16/2024 | Listed for sale | $1,025,000+228%$471/sqft |
Source: MLS PIN #73265124 Report a problem | ||
| 1/31/1990 | Sold | $312,500$144/sqft |
Source: Public Record Report a problem | ||
Public tax history
| Year | Property taxes | Tax assessment |
|---|---|---|
| 2025 | $10,393 +3.4% | $869,000 +6% |
| 2024 | $10,050 -2.3% | $819,700 +0.7% |
| 2023 | $10,288 +10.8% | $813,900 +16.9% |
Find assessor info on the county website
Neighborhood: 01760
Nearby schools
GreatSchools rating
- 7/10Memorial Elementary SchoolGrades: K-4Distance: 1.4 mi
- 8/10J F Kennedy Middle SchoolGrades: 5-8Distance: 4.2 mi
- 10/10Natick High SchoolGrades: PK,9-12Distance: 2.7 mi
Schools provided by the listing agent
- Elementary: Memorial Elem
- Middle: Kennedy Middle
- High: Natick High
Source: MLS PIN. This data may not be complete. We recommend contacting the local school district to confirm school assignments for this home.
Get a cash offer in 3 minutes
Find out how much your home could sell for in as little as 3 minutes with a no-obligation cash offer.
Estimated market value
$1,009,200
Get a cash offer in 3 minutes
Find out how much your home could sell for in as little as 3 minutes with a no-obligation cash offer.
Estimated market value
$1,009,200

