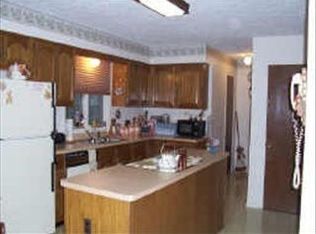Simple living at its best! Low maintenance and great location with easy access to all of Rochester, shops and restaurants. This 2 bedroom 1.5 bath townhouse has plenty of light including vaulted ceilings and double skylights. Plenty of living and storage space. Huge master bedroom with a large walk in closet and vanity! Property lightly used and well kept. Lovely hardwood floor dining room. Enjoy the amenities of the clubhouse, pool and tennis courts in a quiet neighborhood. New deck, patio out back and roof gutters just redone. Exterior is immaculately maintained by the Pumpkin Hill Home Owners Association. Don't wait or you will miss out!
This property is off market, which means it's not currently listed for sale or rent on Zillow. This may be different from what's available on other websites or public sources.
