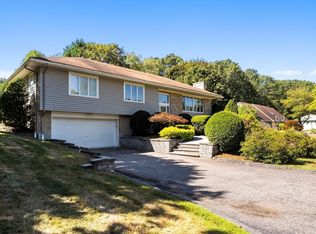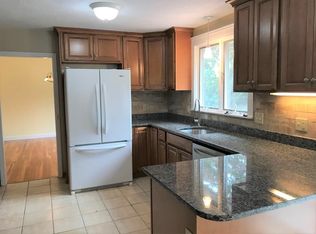Sold for $2,085,000
$2,085,000
9 Idylwilde Rd, Lexington, MA 02421
4beds
3,236sqft
Single Family Residence
Built in 1973
0.38 Acres Lot
$2,193,800 Zestimate®
$644/sqft
$5,711 Estimated rent
Home value
$2,193,800
$2.04M - $2.37M
$5,711/mo
Zestimate® history
Loading...
Owner options
Explore your selling options
What's special
This Lexington masterpiece was remodeled by one of Lexington's most reputable builders! This modern & bright, 4 bedroom/3 bath Architecturally designed home is nestled in a well-sought-after neighborhood, on a dead-end street, minutes to the Old Res & Bridge Elementary. The moment you step inside you will be captivated by the energy & thoughtfulness behind every detail. This home evokes a feeling of warmth & comfort, enhanced by the museum lighting, walnut accent walls, 3 fireplaces, white oak hardwood & beautiful high-end fixtures. The ensuite primary is its own oasis boasting cathedral ceilings, walk-in closets, a fireplace, & bath designed to feel like a spa with a soaking tub, rain shower, TV and LED touch mirror. The enviable kitchen features a gorgeous island, Bertazzoni appliances, gorgeous cabinets, Calcutta quartz countertops & dual tower beverage cooler. The cozy lower level includes a family room, kitchen, bedroom, bath, mudroom, bonus room, making it a great in-law option.
Zillow last checked: 8 hours ago
Listing updated: February 29, 2024 at 02:11pm
Listed by:
Kimberly Kearns-Nardone 978-766-2327,
Citylight Homes LLC 978-977-0050,
Vanessa Palmieri 978-758-1425
Bought with:
John Dean
Engel & Volkers Boston
Source: MLS PIN,MLS#: 73192640
Facts & features
Interior
Bedrooms & bathrooms
- Bedrooms: 4
- Bathrooms: 3
- Full bathrooms: 3
- Main level bathrooms: 2
- Main level bedrooms: 1
Primary bedroom
- Features: Bathroom - Full, Cathedral Ceiling(s), Walk-In Closet(s), Flooring - Hardwood, Recessed Lighting, Remodeled, Lighting - Pendant
- Level: Main,Second
- Area: 297.53
- Dimensions: 17.42 x 17.08
Bedroom 2
- Features: Closet, Flooring - Hardwood, Lighting - Overhead
- Level: Second
- Area: 184
- Dimensions: 16 x 11.5
Bedroom 3
- Features: Closet, Flooring - Hardwood, Lighting - Overhead
- Level: Second
- Area: 145.67
- Dimensions: 12.67 x 11.5
Bedroom 4
- Features: Bathroom - 3/4, Closet, Flooring - Wall to Wall Carpet, Recessed Lighting, Lighting - Overhead
- Level: First
- Area: 232.98
- Dimensions: 17.58 x 13.25
Primary bathroom
- Features: Yes
Bathroom 1
- Features: Bathroom - Full, Bathroom - Double Vanity/Sink, Bathroom - Tiled With Tub & Shower, Flooring - Stone/Ceramic Tile, Double Vanity, Remodeled, Lighting - Overhead
- Level: Main,Second
- Area: 105.42
- Dimensions: 11 x 9.58
Bathroom 2
- Features: Bathroom - Full, Bathroom - Tiled With Shower Stall, Flooring - Stone/Ceramic Tile, Window(s) - Picture, Lighting - Overhead, Soaking Tub
- Level: Main,Second
- Area: 70.67
- Dimensions: 8.83 x 8
Bathroom 3
- Features: Bathroom - 3/4, Bathroom - Tiled With Shower Stall, Flooring - Stone/Ceramic Tile, Lighting - Overhead
- Level: First
- Area: 88.17
- Dimensions: 11.5 x 7.67
Dining room
- Features: Flooring - Hardwood, Open Floorplan, Recessed Lighting, Remodeled, Lighting - Pendant
- Level: Main,Second
- Area: 174.07
- Dimensions: 13.83 x 12.58
Family room
- Features: Flooring - Wall to Wall Carpet, Recessed Lighting, Remodeled
- Level: First
- Area: 257.96
- Dimensions: 20.5 x 12.58
Kitchen
- Features: Flooring - Hardwood, Dining Area, Countertops - Stone/Granite/Solid, Kitchen Island, Deck - Exterior, Recessed Lighting, Remodeled, Slider, Stainless Steel Appliances, Wine Chiller, Gas Stove
- Level: Main,Second
- Area: 322
- Dimensions: 24 x 13.42
Living room
- Features: Flooring - Hardwood, Open Floorplan, Recessed Lighting, Remodeled
- Level: Main,Second
- Area: 285.65
- Dimensions: 21.83 x 13.08
Heating
- Forced Air, Natural Gas
Cooling
- Central Air
Appliances
- Included: Gas Water Heater, Range, Dishwasher, Disposal, Microwave, Refrigerator, Wine Refrigerator, Range Hood, Stainless Steel Appliance(s), Plumbed For Ice Maker
- Laundry: First Floor, Washer Hookup
Features
- Countertops - Stone/Granite/Solid, Open Floorplan, Recessed Lighting, Slider, Lighting - Overhead, Closet/Cabinets - Custom Built, Kitchen, Bonus Room, Mud Room
- Flooring: Tile, Carpet, Hardwood, Vinyl / VCT, Laminate, Flooring - Wall to Wall Carpet
- Doors: Insulated Doors
- Windows: Insulated Windows, Screens
- Has basement: No
- Number of fireplaces: 3
- Fireplace features: Living Room, Master Bedroom
Interior area
- Total structure area: 3,236
- Total interior livable area: 3,236 sqft
Property
Parking
- Total spaces: 6
- Parking features: Attached, Garage Door Opener, Storage, Garage Faces Side, Paved Drive, Off Street, Paved
- Attached garage spaces: 2
- Uncovered spaces: 4
Features
- Levels: Multi/Split
- Patio & porch: Deck - Composite
- Exterior features: Deck - Composite, Sprinkler System, Decorative Lighting, Screens, Fruit Trees
Lot
- Size: 0.38 Acres
- Features: Level
Details
- Parcel number: M:0034 L:000167,551206
- Zoning: RS
Construction
Type & style
- Home type: SingleFamily
- Property subtype: Single Family Residence
Materials
- Frame
- Foundation: Concrete Perimeter
- Roof: Shingle
Condition
- Year built: 1973
Utilities & green energy
- Electric: 200+ Amp Service
- Sewer: Public Sewer
- Water: Public
- Utilities for property: for Gas Range, for Gas Oven, Washer Hookup, Icemaker Connection
Community & neighborhood
Community
- Community features: Public Transportation, Park, Walk/Jog Trails, Bike Path, Conservation Area, Highway Access, House of Worship, Private School, Public School, Sidewalks
Location
- Region: Lexington
Other
Other facts
- Road surface type: Paved
Price history
| Date | Event | Price |
|---|---|---|
| 2/29/2024 | Sold | $2,085,000-5.2%$644/sqft |
Source: MLS PIN #73192640 Report a problem | ||
| 1/11/2024 | Listed for sale | $2,199,000$680/sqft |
Source: MLS PIN #73192640 Report a problem | ||
Public tax history
| Year | Property taxes | Tax assessment |
|---|---|---|
| 2025 | $23,690 +20.3% | $1,937,000 +20.5% |
| 2024 | $19,686 +5.7% | $1,607,000 +12.1% |
| 2023 | $18,629 +6.5% | $1,433,000 +13.1% |
Find assessor info on the county website
Neighborhood: 02421
Nearby schools
GreatSchools rating
- 9/10Bridge Elementary SchoolGrades: K-5Distance: 0.3 mi
- 9/10Jonas Clarke Middle SchoolGrades: 6-8Distance: 1.2 mi
- 10/10Lexington High SchoolGrades: 9-12Distance: 1 mi
Schools provided by the listing agent
- Elementary: Bridge
- Middle: Clarke
- High: Lexington Hs
Source: MLS PIN. This data may not be complete. We recommend contacting the local school district to confirm school assignments for this home.
Get a cash offer in 3 minutes
Find out how much your home could sell for in as little as 3 minutes with a no-obligation cash offer.
Estimated market value$2,193,800
Get a cash offer in 3 minutes
Find out how much your home could sell for in as little as 3 minutes with a no-obligation cash offer.
Estimated market value
$2,193,800

