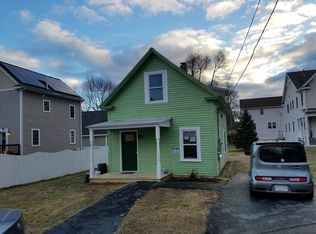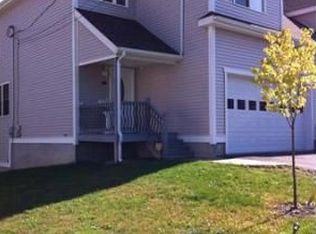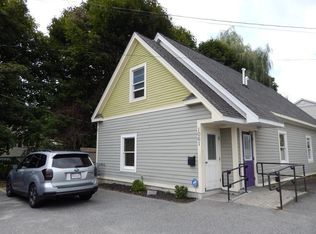Don't drive by this opportunity! NO SHOWINGS until OPEN HOUSE on 3/31 11-1! Conveniently located for easy access to major routes! Young well maintained single family attached Colonial w/no fees! SQ FT does not include approx. 350 sq ft of living space in the basement. This home features 3 bedrooms, 2.5 bathrooms, hard wood floors, ceramic tile, and carpeting. Bright kitchen w/custom cabinetry and recessed lighting. All appliances included! Dishwasher replaced last year. Dining room next to kitchen leads to deck & yard. Great outdoor space for grilling and entertaining. Spacious master suite w/private bath. Relax in the cozy jet tub! Two additional roomy bedrooms with plenty of closet space & additional full bath rounds out the upstairs. Laundry room and half bath on first floor. Fully finished basement w/tile flooring for a great playroom. 1 car garage, 2 parking spaces & plenty of off street parking. Public bus less than 1/8 of mile away. Quick access to 190, 90, 290, & 495.
This property is off market, which means it's not currently listed for sale or rent on Zillow. This may be different from what's available on other websites or public sources.


